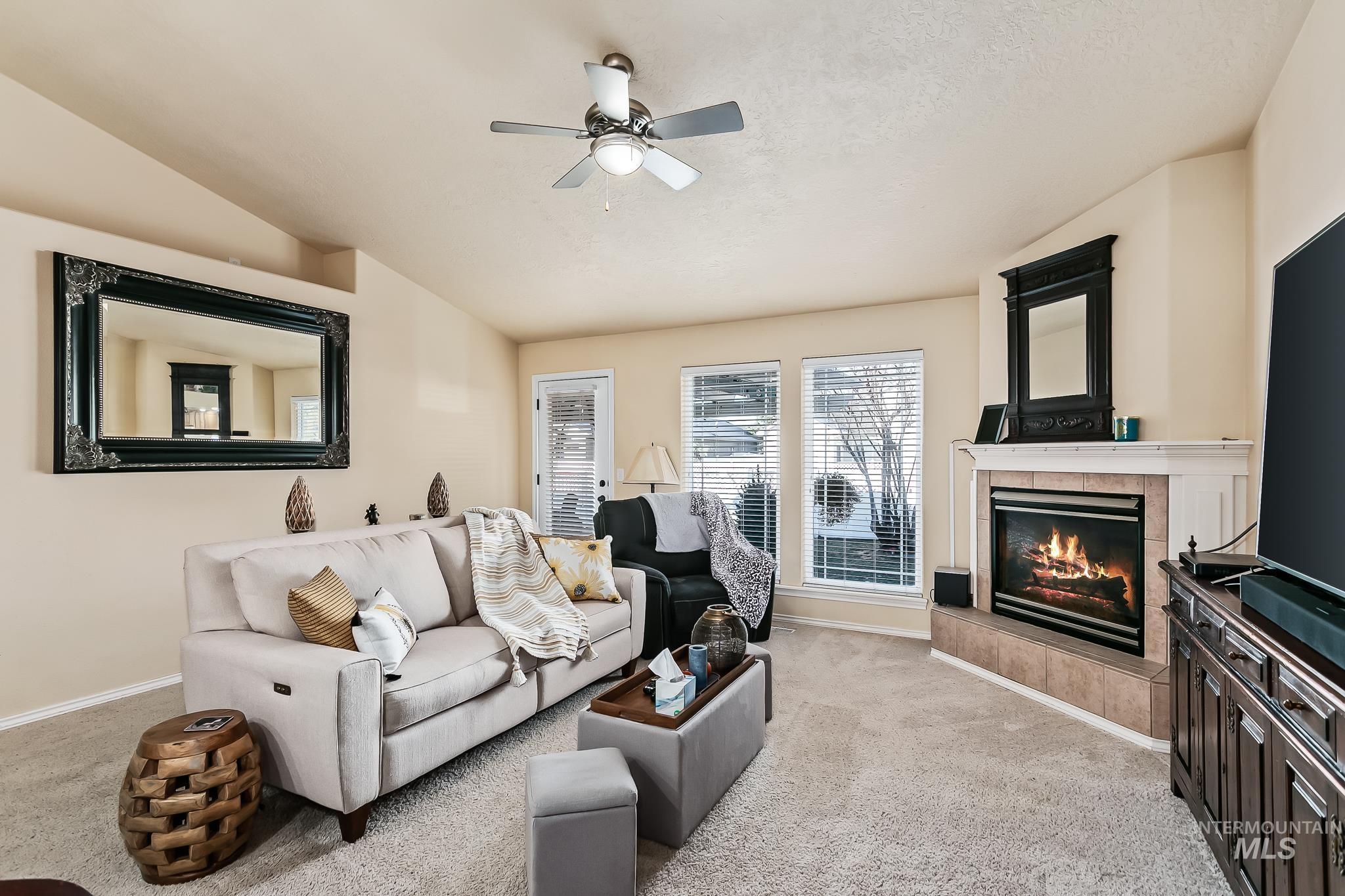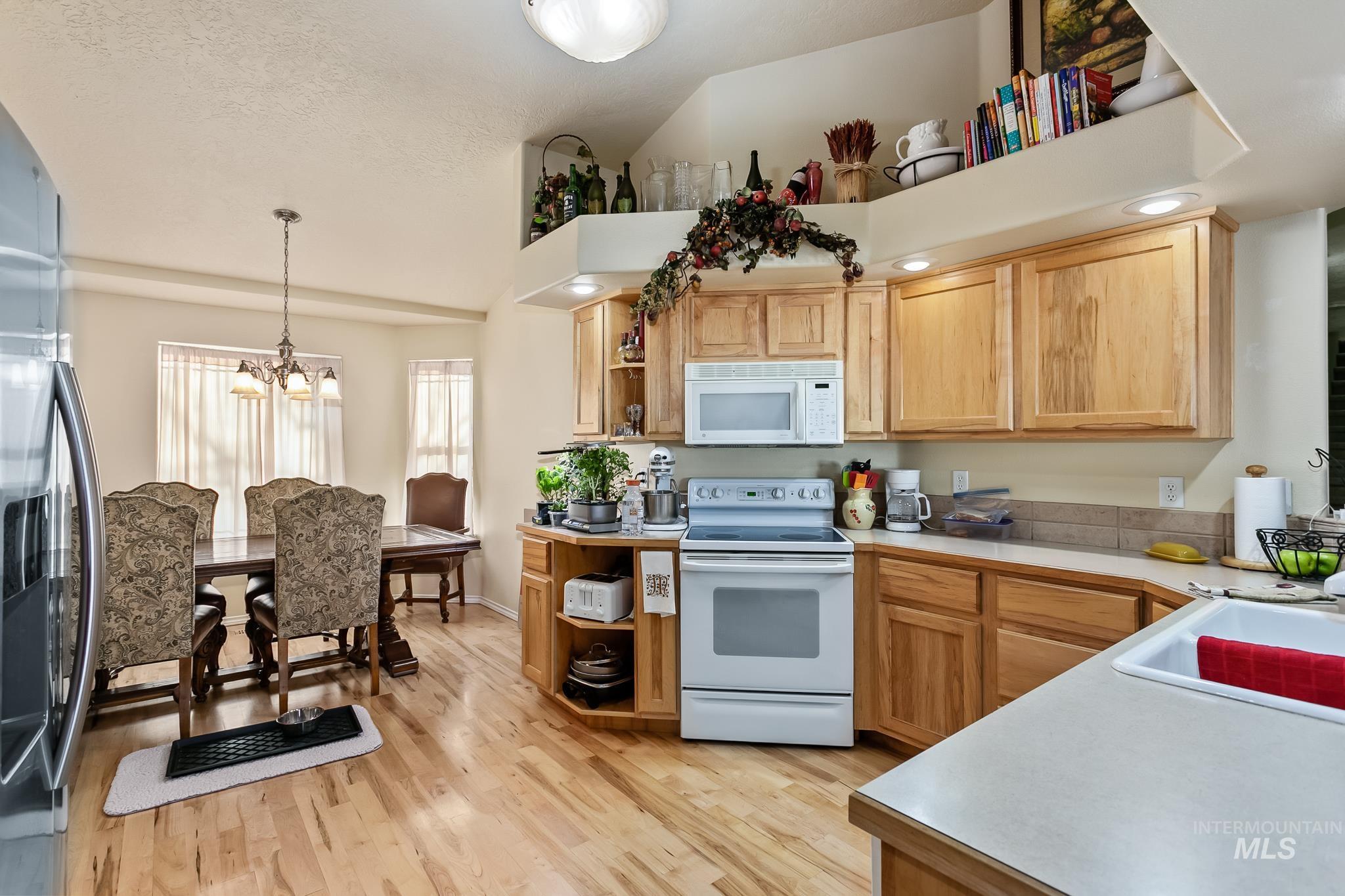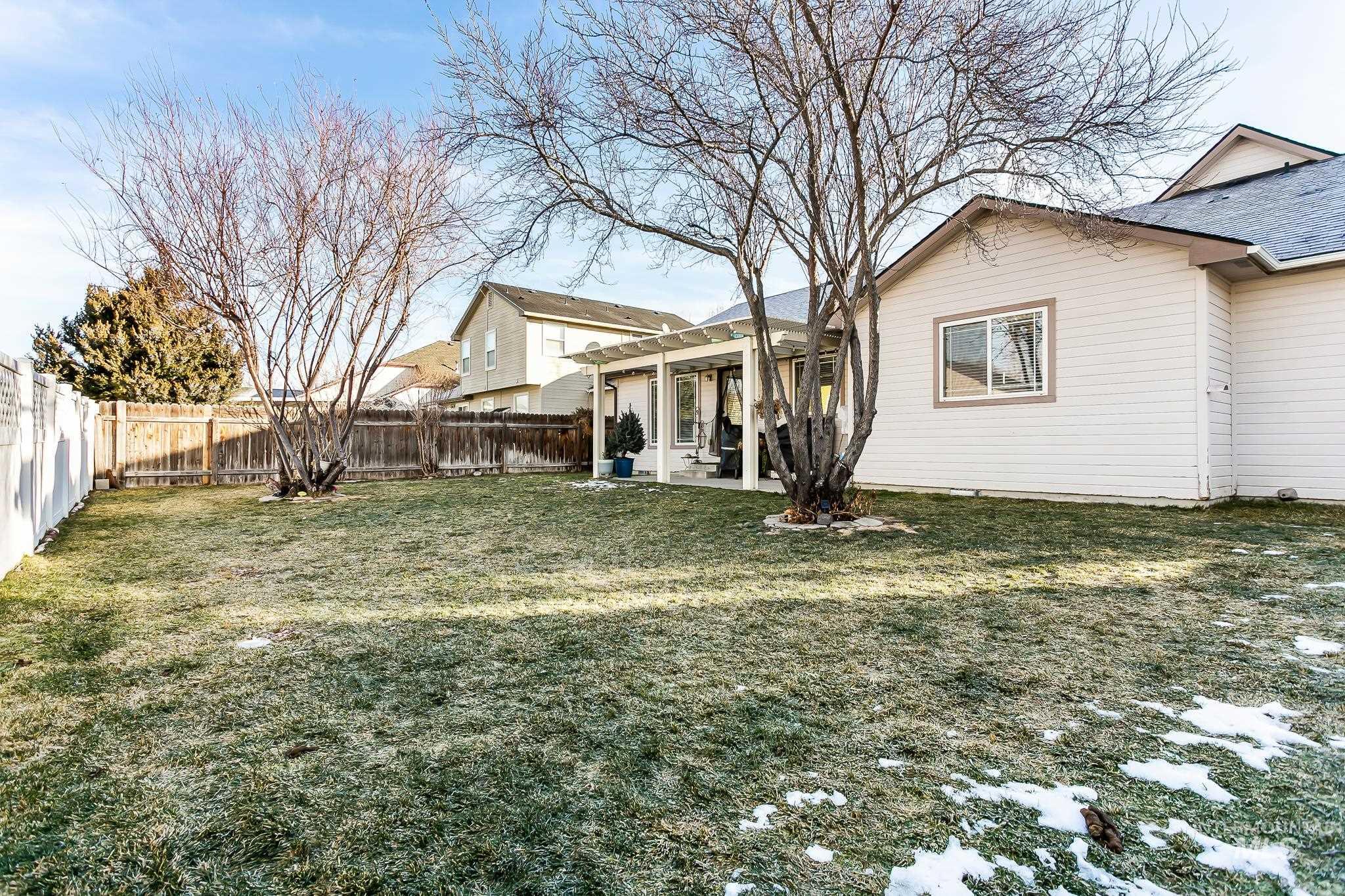
3 Bed / 2 Bath / 1,838 sq. ft.
Light & bright single level with bonus room built by custom home builder, Shadow Mountain. No wasted space in this efficient, flowing layout, with vaulted ceilings. Living room boasts a cozy gas fireplace, large windows & sliding door access to patio with a charming pergola. The open kitchen features hardwoods, pantry, warp around breakfast bar and a generous dining area. Spacious spa like master with soaker tub, separate walk-in shower, dual vanities and large walk-in closet. Located on a desirable cul-de-sac in a quiet neighborhood with a fully fenced yard, mature trees and backs to common area featuring community walking paths and park. Landscape water provided through irrigation, creating much savings for the lovely yard.



