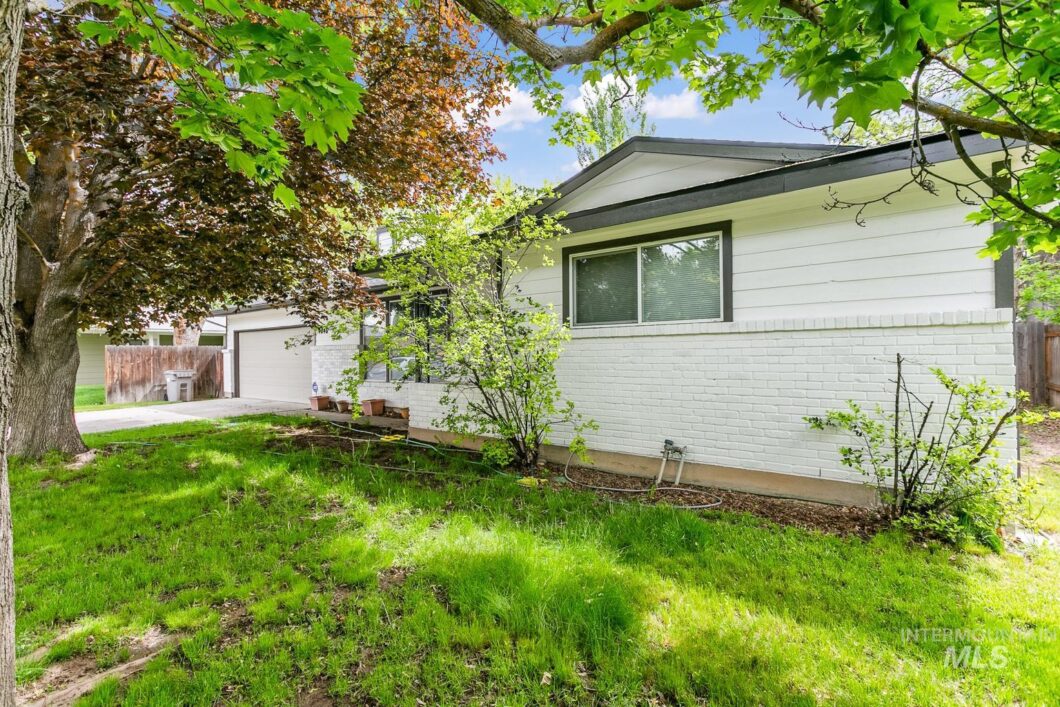4046 S S Ticonderoga Way
Scroll

Fantastic location at an even more fantastic price point. This single level has had many expensive mechanics recently updated, including a 2021 roof, 2014 A/C & furnace, & exterior paint. All just minutes to Boise’s best in schools, parks, & Bown Crossing. The backyard is easily accessed off the dining sliding doors that open to … » Learn More about 4046 S S Ticonderoga Way
Description
Fantastic location at an even more fantastic price point. This single level has had many expensive mechanics recently updated, including a 2021 roof, 2014 A/C & furnace, & exterior paint. All just minutes to Boise’s best in schools, parks, & Bown Crossing. The backyard is easily accessed off the dining sliding doors that open to a a sizeable trex deck overlooking an outdoors retreat, a quiet respite that is well shaded & private with mature trees & landscaping, & plenty of elbow room for & gardening. Iconic rancher w/gleaming real hardwoods & a charming original stone fireplace. The flowing layout leads to the dining & kitchen spaces, & attached garage. The 2.5 car garage has ample extra depth to allow for shop and/or ATV storage. The master offers a full en-suite bathroom & and an oversized closet. This super efficient layout makes use of every square inch & offers tremendous potential, a little bit of elbow grease & sweat equity will turn this home easily into a cream puff in the heart of Southeast Boise. – Sheila A Smith, Voice: 208-631-2248, RE/MAX Capital City, Main: 208-344-7477, http://www.SheilaSmithRealEstate.com
Listing Details
| Price: | $399,900 |
|---|---|
| Address: | 4046 S Ticonderoga Way |
| City: | Boise |
| State: | Idaho |
| Subdivision: | Centennial Sub |
| MLS: | 98843452 |
| Year Built: | 1977 |
| Square Feet: | 1,296 |
| Acres: | 0.160 |
| Lot Square Feet: | 0.160 acres |
| Bedrooms: | 3 |
| Bathrooms: | 2 |
| aboveGradeFinishedArea: | 1296 |
|---|---|
| aboveGradeFinishedAreaSource: | Public Records |
| aboveGradeFinishedAreaUnits: | Square Feet |
| appliances: | Gas Water Heater, Tank Water Heater, Dishwasher, Disposal, Oven/Range Freestanding |
| attachedGarageYN: | yes |
| belowGradeFinishedAreaSource: | Public Records |
| belowGradeFinishedAreaUnits: | Square Feet |
| carportYN: | no |
| constructionMaterials: | Brick, Frame |
| cooling: | Central Air |
| coolingYN: | yes |
| country: | US |
| coveredSpaces: | 2 |
| currentUse: | Single Family |
| directions: | From Federal Way, E on Bergeson, S on Ticonderoga. |
| documentsAvailable: | Property Disclosure, Lead Based Paint Discl |
| elementarySchool: | Liberty |
| elementarySchoolDistrict: | Boise School District #1 |
| fencing: | Full, Wood |
| fireplaceFeatures: | One |
| fireplaceYN: | yes |
| fireplacesTotal: | 1 |
| flooring: | Hardwood |
| garageSpaces: | 2 |
| garageYN: | yes |
| heatingYN: | yes |
| highSchool: | Timberline |
| highSchoolDistrict: | Boise School District #1 |
| interiorFeatures: | Bath-Master, Breakfast Bar, Pantry |
| landLeaseYN: | no |
| levels: | One |
| listingTerms: | Cash, Conventional, Private Financing Available, VA Loan |
| listingVisibilityType: | MLS Listing |
| livingArea: | 1296 |
| livingAreaSource: | Public Records |
| livingAreaUnits: | Square Feet |
| lo1officeType: | Real Estate Office |
| lotFeatures: | Standard Lot 6000-9999 SF, Garden, Auto Sprinkler System, Full Sprinkler System |
| lotSizeArea: | 0.16 |
| lotSizeSquareFeet: | 6969.6 |
| lotSizeUnits: | Acres |
| mainLevelBathrooms: | 2 |
| mainLevelBedrooms: | 3 |
| middleOrJuniorSchool: | Les Bois |
| middleOrJuniorSchoolDistrict: | Boise School District #1 |
| mlsAreaMajor: | Boise SE - 0300 |
| mlsStatus: | Pending |
| ownership: | Fee Simple,Fractional Ownership: No |
| parkingFeatures: | Attached |
| parkingTotal: | 2 |
| publicRemarks: | Fantastic location at an even more fantastic price point. This single level has had many expensive mechanics recently updated, including a 2021 roof, 2014 A/C & furnace, & exterior paint. All just minutes to Boise's best in schools, parks, & Bown Crossing. The backyard is easily accessed off the dining sliding doors that open to a a sizeable trex deck overlooking an outdoors retreat, a quiet respite that is well shaded & private with mature trees & landscaping, & plenty of elbow room for & gardening. Iconic rancher w/gleaming real hardwoods & a charming original stone fireplace. The flowing layout leads to the dining & kitchen spaces, & attached garage. The 2.5 car garage has ample extra depth to allow for shop and/or ATV storage. The master offers a full en-suite bathroom & and an oversized closet. This super efficient layout makes use of every square inch & offers tremendous potential, a little bit of elbow grease & sweat equity will turn this home easily into a cream puff in the heart of Southeast Boise. |
| purchaseContractDate: | 2022-07-02T00:00:00+00:00 |
| roadSurfaceType: | Paved |
| roof: | Architectural Style |
| roomBedroom2Level: | Main |
| roomBedroom3Level: | Main |
| roomKitchenLevel: | Main |
| roomLivingRoomLevel: | Main |
| roomMasterBedroomLevel: | Main |
| taxAnnualAmount: | 3895.41 |
| taxLegalDescription: | Lot 11 Blk 7 Centennial Sub No 2 #9227172, Boise, Ada County, Idaho. |
| taxYear: | 2021 |
| utilities: | Sewer Connected |
Photos
















