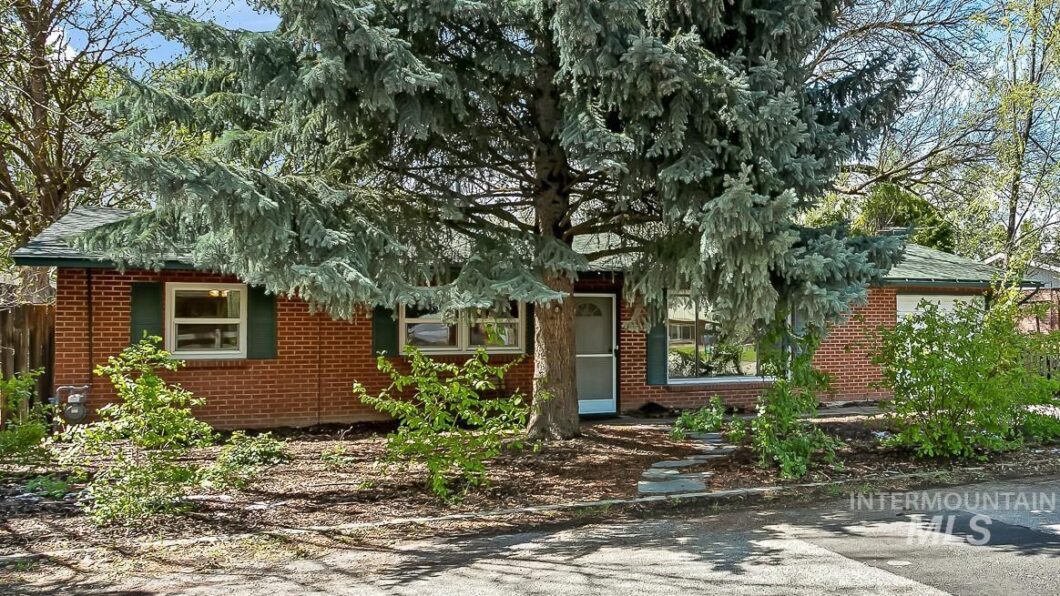3219 W Taft St
Scroll

Adorable single level rancher nestled on the border of Boise’s highly desirable North & Northwest areas at the base of the foothills, offering endless trails & quick access to top rated school, restaurants, greenbelt, & just blocks away from Sunset Park. Sitting on a secluded lot on a quiet street, this quaint abode offers a … » Learn More about 3219 W Taft St
Description
Adorable single level rancher nestled on the border of Boise’s highly desirable North & Northwest areas at the base of the foothills, offering endless trails & quick access to top rated school, restaurants, greenbelt, & just blocks away from Sunset Park. Sitting on a secluded lot on a quiet street, this quaint abode offers a peaceful respite complete with a lovely backyard oasis including full fencing, mature trees, shrubs & flowers, & raised garden beds to enjoy from the patio. This charmer is bursting with character & bright, cheery colors, paired warmly with original hardwood flooring throughout & large picture windows allowing for abundant natural light. The flowing layout lives large & provides generous closet & built-in cabinet space, w/plenty of additional storage in the large shed & spacious attached garage. The kitchen includes stainless appliances (+W/D) & the adorable bathroom features midcentury tile pattern work. This is a fantastic opportunity to live in a dream location at an affordable price. – Sheila A Smith, Voice: 208-631-2248, RE/MAX Capital City, Main: 208-344-7477, http://www.SheilaSmithRealEstate.com
Listing Details
| Price: | $400,000 |
|---|---|
| Address: | 3219 W Taft St |
| City: | Boise |
| State: | Idaho |
| Zip Code: | 83703 |
| Subdivision: | 0 Not Applicable |
| MLS: | 98842126 |
| Year Built: | 1959 |
| Square Feet: | 1,013 |
| Acres: | 0.130 |
| Lot Square Feet: | 0.130 acres |
| Bedrooms: | 3 |
| Bathrooms: | 1 |
| aboveGradeFinishedArea: | 1013 |
|---|---|
| aboveGradeFinishedAreaSource: | Public Records |
| aboveGradeFinishedAreaUnits: | Square Feet |
| appliances: | Gas Water Heater, Tank Water Heater, Dishwasher, Oven/Range Freestanding, Refrigerator, Washer, Dryer |
| attachedGarageYN: | yes |
| belowGradeFinishedAreaSource: | Public Records |
| belowGradeFinishedAreaUnits: | Square Feet |
| carportYN: | no |
| constructionMaterials: | Brick, Frame |
| coolingYN: | no |
| country: | US |
| coveredSpaces: | 1 |
| currentUse: | Single Family |
| directions: | From Hill, S on 36th, W on Taft |
| documentsAvailable: | Property Disclosure, Lead Based Paint Discl |
| elementarySchool: | Taft |
| elementarySchoolDistrict: | Boise School District #1 |
| fencing: | Full, Wood |
| fireplaceYN: | no |
| flooring: | Hardwood |
| garageSpaces: | 1 |
| garageYN: | yes |
| heating: | Forced Air, Natural Gas |
| heatingYN: | yes |
| highSchool: | Boise |
| highSchoolDistrict: | Boise School District #1 |
| landLeaseYN: | no |
| levels: | One |
| listingTerms: | Cash, Consider All, Conventional, FHA, Private Financing Available, VA Loan |
| listingVisibilityType: | MLS Listing |
| livingArea: | 1013 |
| livingAreaSource: | Public Records |
| livingAreaUnits: | Square Feet |
| lo1officeType: | Real Estate Office |
| lotFeatures: | Sm Lot 5999 SF, Garden, Auto Sprinkler System, Full Sprinkler System |
| lotSizeArea: | 0.13 |
| lotSizeSquareFeet: | 5662.8 |
| lotSizeUnits: | Acres |
| mainLevelBathrooms: | 1 |
| mainLevelBedrooms: | 3 |
| middleOrJuniorSchool: | Hillside |
| middleOrJuniorSchoolDistrict: | Boise School District #1 |
| mlsAreaMajor: | Boise North - 0100 |
| mlsStatus: | Pending |
| otherStructures: | Storage Shed |
| ownership: | Fee Simple |
| parkingFeatures: | Attached |
| parkingTotal: | 1 |
| publicRemarks: | Adorable single level rancher nestled on the border of Boise's highly desirable North & Northwest areas at the base of the foothills, offering endless trails & quick access to top rated school, restaurants, greenbelt, & just blocks away from Sunset Park. Sitting on a secluded lot on a quiet street, this quaint abode offers a peaceful respite complete with a lovely backyard oasis including full fencing, mature trees, shrubs & flowers, & raised garden beds to enjoy from the patio. This charmer is bursting with character & bright, cheery colors, paired warmly with original hardwood flooring throughout & large picture windows allowing for abundant natural light. The flowing layout lives large & provides generous closet & built-in cabinet space, w/plenty of additional storage in the large shed & spacious attached garage. The kitchen includes stainless appliances (+W/D) & the adorable bathroom features midcentury tile pattern work. This is a fantastic opportunity to live in a dream location at an affordable price. |
| roadSurfaceType: | Paved |
| roof: | Composition |
| roomBedroom2Level: | Main |
| roomBedroom3Level: | Main |
| roomKitchenLevel: | Main |
| roomLivingRoomLevel: | Main |
| roomMasterBedroomLevel: | Main |
| taxAnnualAmount: | 2247.5 |
| taxExemptions: | Home Owner Exempt |
| taxYear: | 2021 |
| utilities: | Sewer Connected |
| waterSource: | City Service |
| zoningDescription: | R-1C |
Photos




























