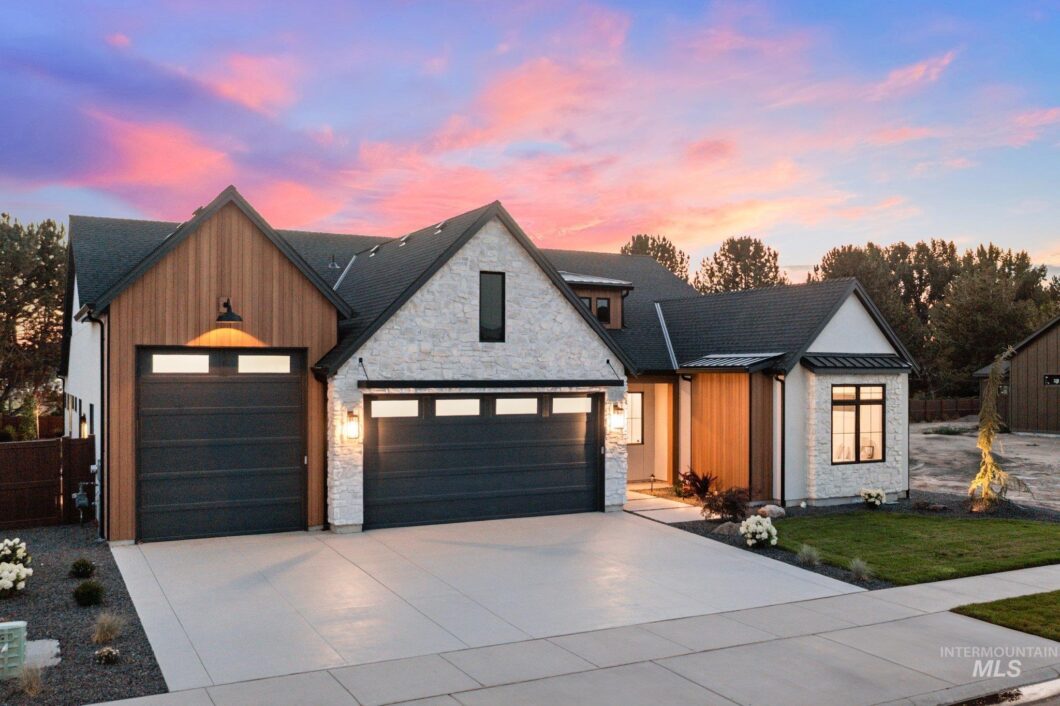875 N Creekwater Ave
Scroll

98955700
Listing Details
| Price: | $1,194,800 |
|---|---|
| Address: | 875 N Creekwater Ave |
| City: | Eagle |
| State: | Idaho |
| Zip Code: | 83616 |
| Subdivision: | Centerra |
| MLS: | 98955700 |
| Year Built: | 2025 |
| Square Feet: | 2,794 |
| Acres: | 0.269 |
| Lot Square Feet: | 0.269 acres |
| Bedrooms: | 4 |
| Bathrooms: | 4 |
| roof: | Architectural Style |
|---|---|
| vtURL: | &initialViewType=pano&utm_source=dashboard |
| levels: | One |
| cooling: | Central Air |
| country: | US |
| fencing: | Full, Wood |
| heating: | Forced Air, Natural Gas |
| taxYear: | 2024 |
| flooring: | Tile, Engineered Wood Floors |
| garageYN: | yes |
| carportYN: | no |
| coolingYN: | yes |
| heatingYN: | yes |
| mlsStatus: | Pending |
| ownership: | Fee Simple,Fractional Ownership: No |
| utilities: | Sewer Connected, Electricity Connected |
| appliances: | Gas Water Heater, Tank Water Heater, Dishwasher, Disposal, Oven/Range Built-In, Gas Range |
| currentUse: | Single Family |
| directions: | From State St, N on Cove Colony, W on Breanna, N on Delehaye, W on Tahoe View, N on Creekwater. |
| highSchool: | Eagle |
| livingArea: | 2794 |
| builderName: | Sage River |
| coordinates: | -116.398304, 43.70283 |
| fireplaceYN: | yes |
| landLeaseYN: | no |
| lotFeatures: | 10000 SF - .49 AC, Garden, Irrigation Available, R.V. Parking, Auto Sprinkler System, Drip Sprinkler System, Full Sprinkler System, Pressurized Irrigation Sprinkler System, Irrigation Sprinkler System |
| lotSizeArea: | 0.269 |
| waterSource: | City Service |
| daysOnMarket: | 50 |
| garageSpaces: | 4 |
| la1agentType: | Realtor |
| listAgentKey: | 0b8eaeea12f50b1a4058636fc93b3e1c |
| listingTerms: | Cash, Conventional, FHA, Private Financing Available, VA Loan |
| lotSizeUnits: | Acres |
| mlsAreaMajor: | Eagle - 0900 |
| otherParking: | Garage: 21x24 |
| parcelNumber: | R1295001100 |
| parkingTotal: | 4 |
| poolFeatures: | Community, In Ground, Pool |
| associationYN: | yes |
| coveredSpaces: | 4 |
| listOfficeKey: | e31c9bcd802bbd86f1bff0bdd7be9db6 |
| lo1officeType: | Real Estate Office |
| poolPrivateYN: | no |
| publicRemarks: | Notice the difference in this one-of-a-kind single level w/RV bay, meticulously crafted by Sage River Construction. This professionally designed home spared no expense w/unparalled attention to detail, upgrades, & innovation rarely found. Every element has been thoughtfully selected w/engineered hardwoods, marble counters, & exquisite lighting. A 14-foot folding glass door seamlessly blends indoor/outdoor living opening to a covered patio & up-lit yard w/no back neighbors. Stylish kitchen w/top shelf Thermador appliances & butler's pantry. Built with longevity in mind, w/LSL TimberStrand studs for straighter, stable walls that resist warping. Exterior is equally robust, offering 50-year architectural shingles & thermally modified wood siding for enhanced durability & reduced maintenance. Built without compromise, this home defines the art of craftsmanship, surpassing the competition in finishes & upgrades. Located in Centerra w/community pool |
| associationFee: | 550 |
| fireplacesTotal: | 1 |
| livingAreaUnits: | Square Feet |
| lo1mainOfficeId: | 470 |
| otherStructures: | Shop |
| parkingFeatures: | Garage Door Access, RV/Boat, Attached, RV Access/Parking, Electric Vehicle Charging Station(s) |
| roadSurfaceType: | Paved |
| attachedGarageYN: | yes |
| elementarySchool: | Eagle |
| interiorFeatures: | Bath-Master, Bed-Master Main Level, Split Bedroom, Den/Office, Two Master Bedrooms, Double Vanity, Walk-In Closet(s), Breakfast Bar, Pantry, Kitchen Island, Marble Counters, Quartz Counters |
| livingAreaSource: | Public Records |
| roomKitchenLevel: | Main |
| fireplaceFeatures: | One, Gas |
| listAgentLastName: | Smith |
| listingKeyNumeric: | 98955700 |
| lotSizeSquareFeet: | 11717.64 |
| mainLevelBedrooms: | 4 |
| newConstructionYN: | yes |
| roomBedroom2Level: | Main |
| roomBedroom3Level: | Main |
| roomBedroom4Level: | Main |
| statusCategoryMls: | Pending |
| documentsAvailable: | CC&Rs, Property Disclosure |
| highSchoolDistrict: | West Ada School District |
| idxParticipationYN: | yes |
| listAgentFirstName: | Sheila |
| mainLevelBathrooms: | 3 |
| listAgentKeyNumeric: | 9779 |
| listAgentMiddleName: | A |
| listingContractDate: | 2025-07-24T00:00:00+00:00 |
| lo1officeIdentifier: | 470 |
| originatingSystemId: | imls2 |
| streetNumberNumeric: | 875 |
| taxLegalDescription: | Lot 16 Blk 06 Carp Ranch Sub, Eagle, Ada County, Idaho. |
| listOfficeKeyNumeric: | 470 |
| middleOrJuniorSchool: | Eagle Middle |
| originatingSystemKey: | imls2 |
| purchaseContractDate: | 2025-09-12T00:00:00+00:00 |
| constructionMaterials: | Insulation, Frame, Stone |
| listAgentStateLicense: | SP33327 |
| listingVisibilityType: | MLS Listing |
| modificationTimestamp: | 2025-09-12T18:46:50+00:00 |
| originatingSystemName: | IMLS 2 |
| patioAndPorchFeatures: | Covered Patio/Deck |
| aboveGradeFinishedArea: | 2794 |
| roomMasterBedroomLevel: | Main |
| associationFeeFrequency: | Quarterly |
| la1agentPhone1Countryid: | United States (+1) |
| la1agentPhone2Countryid: | United States (+1) |
| la1agentPhone4Countryid: | United States (+1) |
| la1agentPhone5Countryid: | United States (+1) |
| contractStatusChangeDate: | 2025-09-12T00:00:00+00:00 |
| elementarySchoolDistrict: | West Ada School District |
| internetConsumerCommentYN: | yes |
| aboveGradeFinishedAreaUnits: | Square Feet |
| belowGradeFinishedAreaUnits: | Square Feet |
| aboveGradeFinishedAreaSource: | Public Records |
| belowGradeFinishedAreaSource: | Public Records |
| middleOrJuniorSchoolDistrict: | West Ada School District |
| internetAutomatedValuationDisplayYN: | yes |
| bc4AmoritizedOverYearsFr5AnnualPowerCostRe1NumBathsRn6NumBat: | 3.5 |
| fr5AcresCultivatableBc4AgeRe1AgeRn6AgeVl2FoundationRequiredR: | New-Never Occupied |
| fr5AnnualWaterCostRe1NumBathroomsMainLevelBc4DueInYearsRi3U2: | 3.5 |
| fr5AssociationFeesPriceRe1AssociationFeesPriceVl2Association: | 550 |
Photos

















































