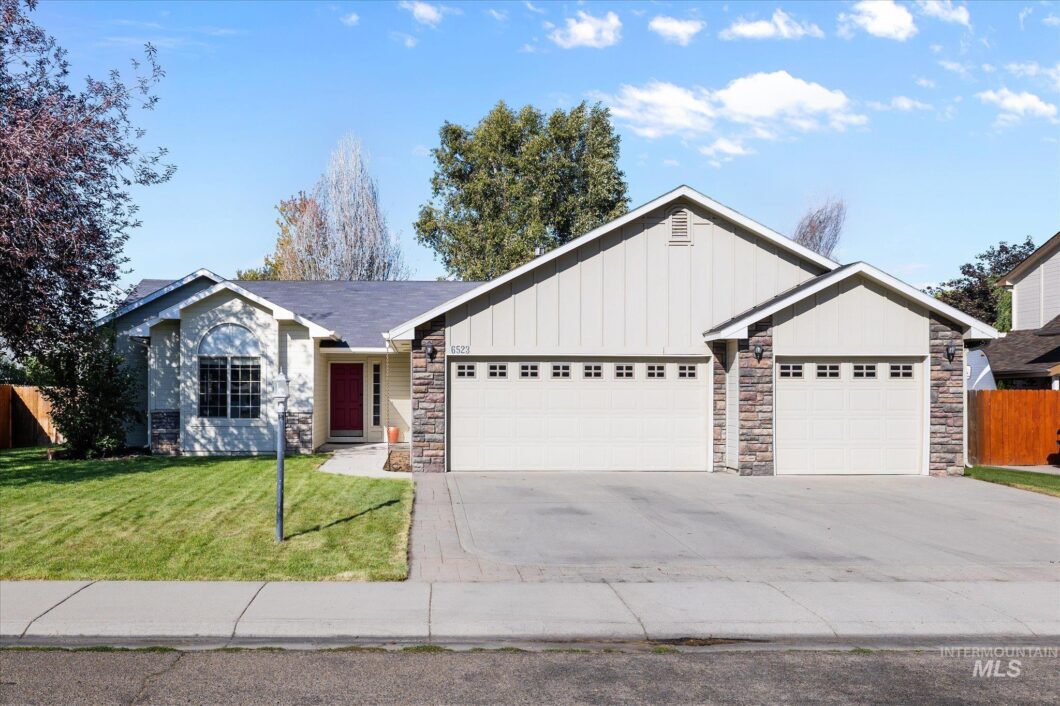6523 S Moonridge Pl
Scroll

98961155
Listing Details
| Price: | $425,000 |
|---|---|
| Address: | 6523 S Moonridge Pl |
| City: | Boise |
| State: | Idaho |
| Zip Code: | 83709 |
| Subdivision: | Moon Ridge |
| MLS: | 98961155 |
| Year Built: | 2001 |
| Square Feet: | 1,410 |
| Acres: | 0.184 |
| Lot Square Feet: | 0.184 acres |
| Bedrooms: | 3 |
| Bathrooms: | 2 |
| roof: | Composition |
|---|---|
| levels: | One |
| cooling: | Central Air |
| country: | US |
| fencing: | Full, Wood |
| heating: | Forced Air, Natural Gas |
| taxYear: | 2024 |
| flooring: | Hardwood |
| garageYN: | yes |
| carportYN: | no |
| coolingYN: | yes |
| heatingYN: | yes |
| mlsStatus: | Sold |
| ownership: | Fee Simple,Fractional Ownership: No |
| utilities: | Sewer Connected |
| appliances: | Gas Water Heater, Tank Water Heater, Dishwasher, Disposal, Microwave, Oven/Range Built-In, Refrigerator, Washer, Dryer, Gas Oven, Gas Range |
| currentUse: | Single Family |
| directions: | S on Maple Grove Rd, E on Tarp Dr, N on Lunar Ave, E on Galactic St, N on Moonridge Pl |
| highSchool: | Mountain View |
| livingArea: | 1410 |
| coordinates: | -116.290532, 43.543747 |
| fireplaceYN: | no |
| landLeaseYN: | no |
| lotFeatures: | Standard Lot 6000-9999 SF, Dog Run, Irrigation Available, Cul-De-Sac, Auto Sprinkler System, Full Sprinkler System, Pressurized Irrigation Sprinkler System, Irrigation Sprinkler System |
| lotSizeArea: | 0.184 |
| waterSource: | City Service |
| daysOnMarket: | 3 |
| garageSpaces: | 3 |
| la1agentType: | Realtor |
| listAgentKey: | 0b8eaeea12f50b1a4058636fc93b3e1c |
| listingTerms: | Cash, Conventional, FHA, Private Financing Available, VA Loan |
| lotSizeUnits: | Acres |
| mlsAreaMajor: | Boise SW-Meridian - 0550 |
| parcelNumber: | R5793750090 |
| parkingTotal: | 3 |
| associationYN: | yes |
| buyerAgentKey: | 2c7b7aa92ee06baee615bb5c562d19f2 |
| coveredSpaces: | 3 |
| listOfficeKey: | e31c9bcd802bbd86f1bff0bdd7be9db6 |
| lo1officeType: | Real Estate Office |
| publicRemarks: | This inviting property offers privacy and comfort with a split bedroom layout and a great room design. Vaulted ceilings and maple hardwood flooring throughout the home add a touch of elegance, while the soaring ceilings create an open, airy feel. The kitchen is complete with a built-in gas range, breakfast bar, and ample counter space for meal prep and entertaining, plus refrigerator, washer and dryer are all included. While the adjoining dining area leads to a Pergola-covered patio, ideal for outdoor living and relaxation. The large primary suite is a true retreat, featuring a ensuite bathroom, walk-in closet and a private patio. Amenities abound with a 3-car garage with an EV/220 outlet and affordable landscape water is provided through the irrigation company for only $65 per year. Located in a quiet neighborhood features walking paths, community park and playground, and plenty of common areas to enjoy. |
| taxExemptions: | Home Owner Exempt |
| associationFee: | 400 |
| buyerOfficeAor: | Boise Regional Realtors |
| buyerOfficeKey: | 6c84706bf772522ea2a242a50d9afbca |
| livingAreaUnits: | Square Feet |
| lo1mainOfficeId: | 470 |
| parkingFeatures: | Attached, Electric Vehicle Charging Station(s) |
| roadSurfaceType: | Paved |
| so1mainOfficeId: | 2250 |
| taxAnnualAmount: | 969.26 |
| attachedGarageYN: | yes |
| elementarySchool: | Silver Sage |
| interiorFeatures: | Bath-Master, Bed-Master Main Level, Great Room, Walk-In Closet(s), Breakfast Bar, Pantry |
| livingAreaSource: | Public Records |
| roomKitchenLevel: | Main |
| listAgentLastName: | Smith |
| listingKeyNumeric: | 98961155 |
| lotSizeSquareFeet: | 8015.04 |
| mainLevelBedrooms: | 3 |
| roomBedroom2Level: | Main |
| roomBedroom3Level: | Main |
| statusCategoryMls: | Sold |
| buyerAgentLastName: | Williamson |
| documentsAvailable: | CC&Rs, Property Disclosure |
| highSchoolDistrict: | West Ada School District |
| idxParticipationYN: | yes |
| listAgentFirstName: | Sheila |
| mainLevelBathrooms: | 2 |
| sa1agentIdentifier: | 37862 |
| listAgentKeyNumeric: | 9779 |
| listAgentMiddleName: | A |
| listingContractDate: | 2025-09-10T00:00:00+00:00 |
| lo1officeIdentifier: | 470 |
| originatingSystemId: | imls2 |
| roomLivingRoomLevel: | Main |
| so1officeIdentifier: | 2250 |
| streetNumberNumeric: | 6523 |
| taxLegalDescription: | Lot 27 Blk 07 Moonridge Sub No 03, Ada County, Idaho. |
| buyerAgentKeyNumeric: | 37862 |
| listOfficeKeyNumeric: | 470 |
| middleOrJuniorSchool: | Lake Hazel |
| originatingSystemKey: | imls2 |
| purchaseContractDate: | 2025-09-13T00:00:00+00:00 |
| buyerOfficeKeyNumeric: | 2250 |
| constructionMaterials: | Frame |
| listAgentStateLicense: | SP33327 |
| listingVisibilityType: | MLS Listing |
| modificationTimestamp: | 2025-10-07T20:51:21+00:00 |
| originatingSystemName: | IMLS 2 |
| patioAndPorchFeatures: | Covered Patio/Deck |
| aboveGradeFinishedArea: | 1410 |
| roomMasterBedroomLevel: | Main |
| associationFeeFrequency: | Annually |
| la1agentPhone1Countryid: | United States (+1) |
| la1agentPhone2Countryid: | United States (+1) |
| la1agentPhone4Countryid: | United States (+1) |
| la1agentPhone5Countryid: | United States (+1) |
| sa1agentPhone1Countryid: | United States (+1) |
| sa1agentPhone2Countryid: | United States (+1) |
| sa1agentPhone3Countryid: | United States (+1) |
| sa1agentPhone4Countryid: | United States (+1) |
| sa1agentPhone5Countryid: | United States (+1) |
| contractStatusChangeDate: | 2025-10-07T00:00:00+00:00 |
| elementarySchoolDistrict: | West Ada School District |
| internetConsumerCommentYN: | yes |
| aboveGradeFinishedAreaUnits: | Square Feet |
| belowGradeFinishedAreaUnits: | Square Feet |
| aboveGradeFinishedAreaSource: | Public Records |
| belowGradeFinishedAreaSource: | Public Records |
| middleOrJuniorSchoolDistrict: | West Ada School District |
| internetAutomatedValuationDisplayYN: | yes |
| bc4AmoritizedOverYearsFr5AnnualPowerCostRe1NumBathsRn6NumBat: | 2 |
| fr5AcresCultivatableBc4AgeRe1AgeRn6AgeVl2FoundationRequiredR: | 21 - 30 Years |
| fr5AnnualWaterCostRe1NumBathroomsMainLevelBc4DueInYearsRi3U2: | 2 |
| fr5AssociationFeesPriceRe1AssociationFeesPriceVl2Association: | 400 |
Photos











































