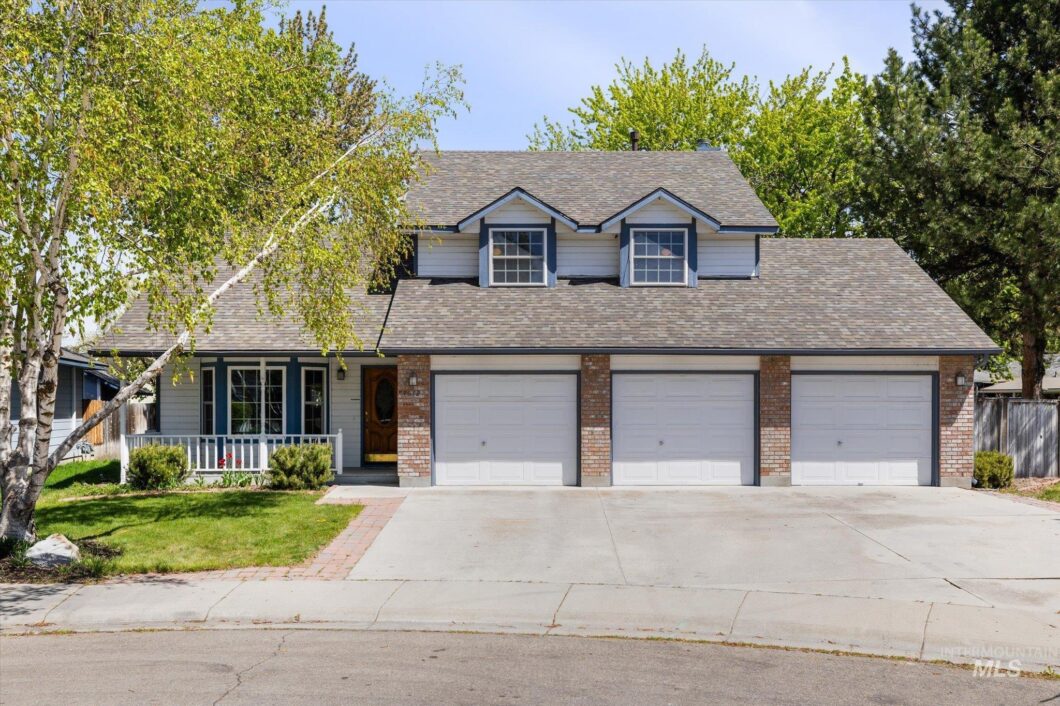4672 N Futurity Ave
Scroll

98944150
Listing Details
| Price: | $529,900 |
|---|---|
| Address: | 4672 N Futurity Ave |
| City: | Boise |
| State: | Idaho |
| Zip Code: | 83704 |
| Subdivision: | Belmont Park |
| MLS: | 98944150 |
| Year Built: | 1989 |
| Square Feet: | 1,754 |
| Acres: | 0.29 |
| Lot Square Feet: | 0.29 acres |
| Bedrooms: | 3 |
| Bathrooms: | 3 |
| roof: | Architectural Style |
|---|---|
| vtURL: | https://www.zillow.com/view-imx/73dbfc70-fabe-4dfe-b1b8-9d621dc63637?setAttribution=mls&wl=true&initialViewType=pano&utm_source=dashboard |
| levels: | Two |
| cooling: | Central Air |
| country: | US |
| fencing: | Full, Wood |
| heating: | Forced Air, Natural Gas |
| taxYear: | 2024 |
| flooring: | Hardwood, Tile |
| garageYN: | yes |
| carportYN: | no |
| coolingYN: | yes |
| heatingYN: | yes |
| mlsStatus: | Sold |
| ownership: | Fee Simple |
| utilities: | Sewer Connected |
| appliances: | Gas Water Heater, Tank Water Heater, Dishwasher, Disposal, Oven/Range Freestanding, Refrigerator, Washer, Dryer, Water Softener Owned, Gas Range |
| currentUse: | Single Family |
| directions: | From Maple Grove, W on McMillan, E on Futurity. |
| highSchool: | Centennial |
| livingArea: | 1754 |
| coordinates: | -116.30422, 43.646904 |
| fireplaceYN: | yes |
| landLeaseYN: | no |
| lotFeatures: | 10000 SF - .49 AC, Garden, Auto Sprinkler System, Full Sprinkler System |
| lotSizeArea: | 0.29 |
| waterSource: | City Service |
| daysOnMarket: | 3 |
| garageSpaces: | 3 |
| la1agentType: | Realtor |
| listAgentKey: | 0b8eaeea12f50b1a4058636fc93b3e1c |
| listingTerms: | Cash, Conventional, FHA, Private Financing Available, VA Loan |
| lotSizeUnits: | Acres |
| mlsAreaMajor: | Boise West - 0600 |
| parcelNumber: | R0879560060 |
| parkingTotal: | 3 |
| associationYN: | yes |
| buyerAgentKey: | 24d32b8a1085b251bbed0584cce40fb9 |
| coveredSpaces: | 3 |
| listOfficeKey: | e31c9bcd802bbd86f1bff0bdd7be9db6 |
| lo1officeType: | Real Estate Office |
| publicRemarks: | Sitting on a third of an acre, this warm home invites you in to an open living room with soaring 2 story ceilings, centered around a fireplace. The layout flows to a flex space that works perfectly for a study or formal dining overlooking the storybook backyard. A well equipped kitchen offers customized cabinetry, pantry, upgraded stainless appliances & island. The cozy dining space off the kitchen showcases an additional fireplace & double doors accessing the covered patio for easy outdoor dining. Capturing the essence of outdoor living, the mature landscaping, shade trees, play area, large shed & fully fenced create plenty of privacy. Meticulously cared for & full of character, with original hardwoods & expansive primary suite complete with a private treetop deck. Many recent updates including a brand new roof, fresh carpet, & updated guest bathroom. Don't miss the secret office/flex room off the oversized 3 car garage with dedicated ductless heating/cooling & separate entrance. |
| taxExemptions: | Home Owner Exempt |
| associationFee: | 80 |
| buyerOfficeAor: | Boise Regional Realtors |
| buyerOfficeKey: | d9958bbdd5cbaa0cde64efe83c114bbf |
| fireplacesTotal: | 2 |
| livingAreaUnits: | Square Feet |
| lo1mainOfficeId: | 470 |
| otherStructures: | Storage Shed |
| parkingFeatures: | Attached |
| roadSurfaceType: | Paved |
| so1mainOfficeId: | 608 |
| taxAnnualAmount: | 2196.88 |
| attachedGarageYN: | yes |
| elementarySchool: | McMillan |
| interiorFeatures: | Bath-Master, Den/Office, Formal Dining, Family Room, Walk-In Closet(s), Pantry, Kitchen Island |
| livingAreaSource: | Public Records |
| roomKitchenLevel: | Main |
| fireplaceFeatures: | Two, Gas |
| listAgentLastName: | Smith |
| listingKeyNumeric: | 98944150 |
| lotSizeSquareFeet: | 12632.4 |
| roomBedroom2Level: | Upper |
| roomBedroom3Level: | Upper |
| statusCategoryMls: | Sold |
| buyerAgentLastName: | Kaisler Berg |
| documentsAvailable: | CC&Rs, Property Disclosure |
| highSchoolDistrict: | Boise School District #1 |
| idxParticipationYN: | yes |
| listAgentFirstName: | Sheila |
| mainLevelBathrooms: | 0.5 |
| sa1agentIdentifier: | 22214 |
| listAgentKeyNumeric: | 9779 |
| listAgentMiddleName: | A |
| listingContractDate: | 2025-04-24T00:00:00+00:00 |
| lo1officeIdentifier: | 470 |
| originatingSystemId: | imls2 |
| roomDiningRoomLevel: | Main |
| roomLivingRoomLevel: | Main |
| so1officeIdentifier: | 608 |
| streetNumberNumeric: | 4672 |
| taxLegalDescription: | Lot 6 Blk 1 Belmont Park Sub No 1 #95054613, Boise, Ada County. |
| buyerAgentKeyNumeric: | 22214 |
| listOfficeKeyNumeric: | 470 |
| middleOrJuniorSchool: | Lowell Scott Middle |
| originatingSystemKey: | imls2 |
| purchaseContractDate: | 2025-04-27T00:00:00+00:00 |
| buyerOfficeKeyNumeric: | 608 |
| constructionMaterials: | Frame |
| listAgentStateLicense: | SP33327 |
| listingVisibilityType: | MLS Listing |
| modificationTimestamp: | 2025-05-27T20:35:05+00:00 |
| originatingSystemName: | IMLS 2 |
| patioAndPorchFeatures: | Covered Patio/Deck |
| aboveGradeFinishedArea: | 1754 |
| roomMasterBedroomLevel: | Upper |
| associationFeeFrequency: | Annually |
| la1agentPhone1Countryid: | United States (+1) |
| la1agentPhone2Countryid: | United States (+1) |
| la1agentPhone3Countryid: | United States (+1) |
| la1agentPhone4Countryid: | United States (+1) |
| la1agentPhone5Countryid: | United States (+1) |
| sa1agentPhone1Countryid: | United States (+1) |
| sa1agentPhone2Countryid: | United States (+1) |
| sa1agentPhone4Countryid: | United States (+1) |
| contractStatusChangeDate: | 2025-05-27T00:00:00+00:00 |
| elementarySchoolDistrict: | Boise School District #1 |
| internetConsumerCommentYN: | yes |
| aboveGradeFinishedAreaUnits: | Square Feet |
| belowGradeFinishedAreaUnits: | Square Feet |
| aboveGradeFinishedAreaSource: | Public Records |
| belowGradeFinishedAreaSource: | Public Records |
| middleOrJuniorSchoolDistrict: | Boise School District #1 |
| internetAutomatedValuationDisplayYN: | yes |
| bc4AmoritizedOverYearsFr5AnnualPowerCostRe1NumBathsRn6NumBat: | 2.5 |
| bc4AnnualDebtServicePriceRe1NumBathroomsUpperLevelFr5NumBath: | 2 |
| fr5AcresCultivatableBc4AgeRe1AgeRn6AgeVl2FoundationRequiredR: | 31 - 50 Years |
| fr5AnnualWaterCostRe1NumBathroomsMainLevelBc4DueInYearsRi3U2: | 0.5 |
| fr5AssociationFeesPriceRe1AssociationFeesPriceVl2Association: | 80 |
Photos














































