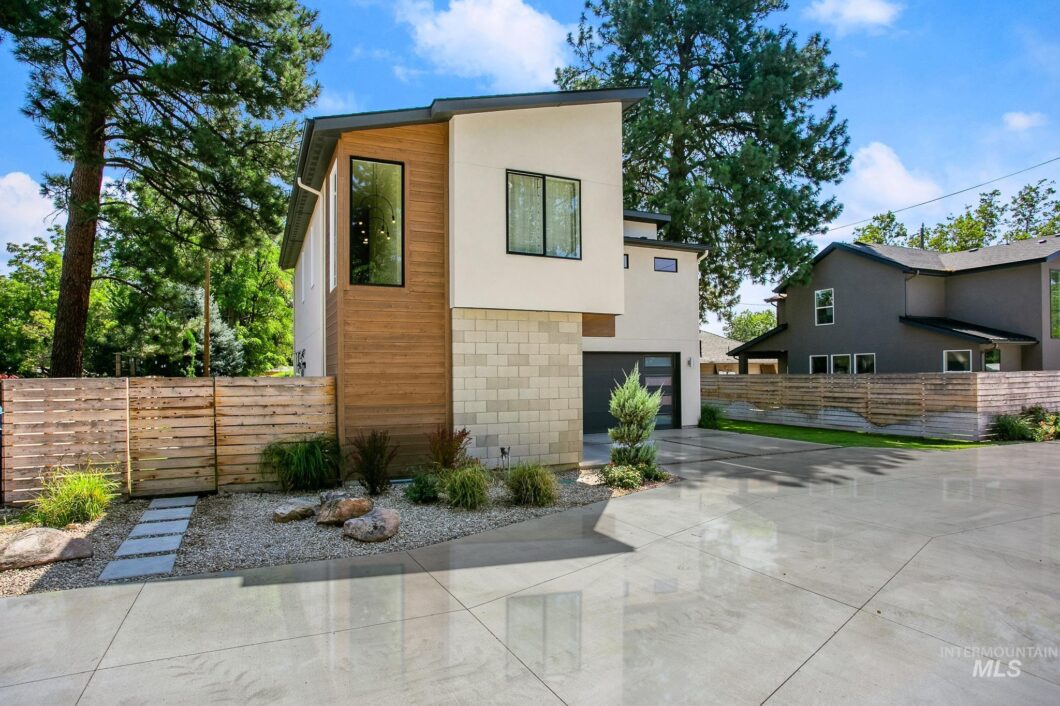4320 W Clark St
Scroll

98853887
Listing Details
| Price: | $550,000 |
|---|---|
| Address: | 4320 W Clark St |
| City: | Boise |
| State: | Idaho |
| Subdivision: | Rankin Tract |
| MLS: | 98853887 |
| Year Built: | 2019 |
| Square Feet: | 1,888 |
| Acres: | 0.130 |
| Lot Square Feet: | 0.130 acres |
| Bedrooms: | 3 |
| Bathrooms: | 3 |
| aboveGradeFinishedArea: | 1888 |
|---|---|
| aboveGradeFinishedAreaSource: | Public Records |
| aboveGradeFinishedAreaUnits: | Square Feet |
| appliances: | Gas Water Heater, Tank Water Heater, Dishwasher, Disposal, Microwave, Oven/Range Freestanding, Refrigerator |
| attachedGarageYN: | yes |
| belowGradeFinishedAreaSource: | Public Records |
| belowGradeFinishedAreaUnits: | Square Feet |
| carportYN: | no |
| constructionMaterials: | Frame, Stucco |
| cooling: | Central Air |
| coolingYN: | yes |
| country: | US |
| coveredSpaces: | 2 |
| currentUse: | Single Family |
| directions: | From Orchard, E on Clark |
| documentsAvailable: | Easement, Survey/Plat, Property Disclosure |
| elementarySchool: | Monroe |
| elementarySchoolDistrict: | Boise School District #1 |
| fencing: | Full, Wood |
| fireplaceYN: | no |
| flooring: | Tile |
| garageSpaces: | 2 |
| garageYN: | yes |
| heatingYN: | yes |
| highSchool: | Borah |
| highSchoolDistrict: | Boise School District #1 |
| interiorFeatures: | Bath-Master, Dual Vanities, Walk-In Closet(s), Pantry |
| landLeaseYN: | no |
| levels: | Two |
| listingTerms: | Cash, Conventional, FHA, Private Financing Available, VA Loan |
| listingVisibilityType: | MLS Listing |
| livingArea: | 1888 |
| livingAreaSource: | Public Records |
| livingAreaUnits: | Square Feet |
| lo1officeType: | Real Estate Office |
| lotFeatures: | Sm Lot 5999 SF, Garden, Auto Sprinkler System, Drip Sprinkler System, Full Sprinkler System |
| lotSizeArea: | 0.13 |
| lotSizeSquareFeet: | 5662.8 |
| lotSizeUnits: | Acres |
| mainLevelBathrooms: | 0.5 |
| middleOrJuniorSchool: | South (Boise) |
| middleOrJuniorSchoolDistrict: | Boise School District #1 |
| mlsAreaMajor: | Boise Bench - 0400 |
| mlsStatus: | Pending |
| ownership: | Fee Simple |
| parkingFeatures: | Attached |
| parkingTotal: | 2 |
| publicRemarks: | Modern build centrally located in the highly sought after Depot Bench. Built by a small local designer builder team, each element of design was carefully chosen. Accented w/ metal & wood exterior finishes, ideally tucked away off the street offering privacy & peace. Crisp, clean architectural lines & warm contemporary finishes exude from earthy wide plank flooring to the soaring 2 story ceilings. The thoughtful use of space allows for abundant storage & a flowing floorplan. Upgraded granite counters, flat paneled cabinetry, stainless appliances, double height cabinets & walk-in pantry make the kitchen a delight. The master suite personifies elegance w/sleek dual vanities, walk-in shower with encaustic mosaic tile, & large walk-in closet. A lofty bonus room is flooded w/light by accent windows & offers excellent flex space. Generous guest rooms each feature their own walk-in closets as well. Don't miss the backyard escape w/patio under a canopy of shade trees |
| purchaseContractDate: | 2022-09-14T00:00:00+00:00 |
| roadFrontageType: | Easement |
| roadSurfaceType: | Paved |
| roof: | Architectural Style |
| roomBedroom2Level: | Upper |
| roomBedroom3Level: | Upper |
| roomKitchenLevel: | Main |
| roomMasterBedroomLevel: | Upper |
| taxAnnualAmount: | 3643 |
| taxExemptions: | Home Owner Exempt |
| taxLegalDescription: | Par #3545 Por Lot 45 Rankin Tract Par B Ros 11655 #3542-S, Boise, Ada County, Idaho. |
| taxYear: | 2022 |
| utilities: | Sewer Connected |
Photos










































