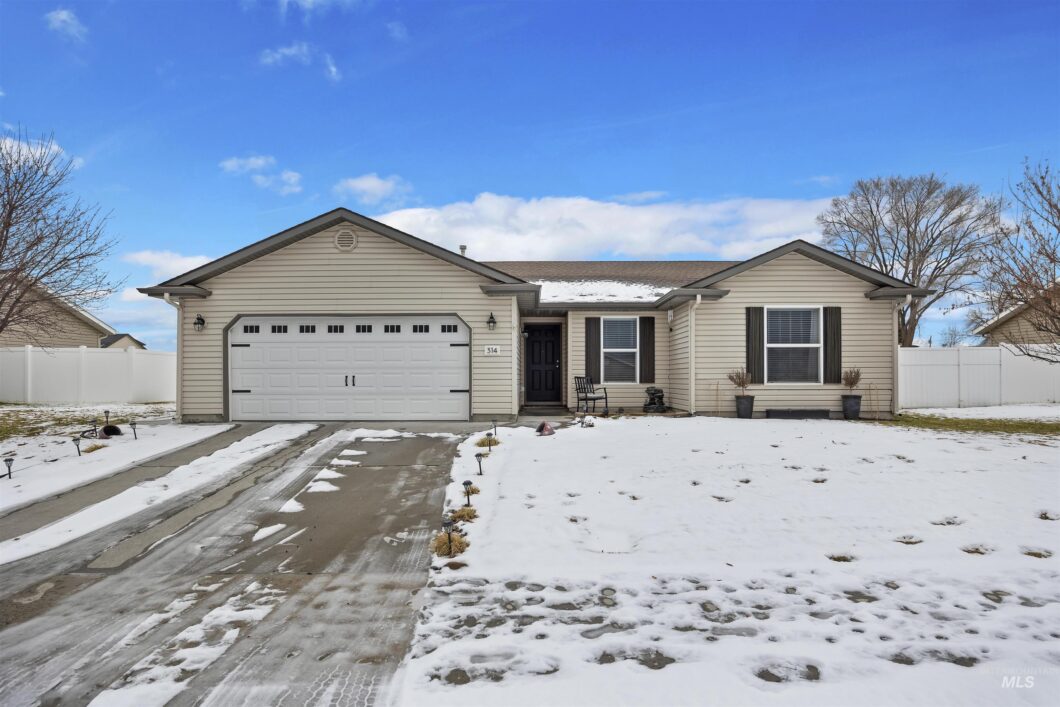314 Hailee Ave
Scroll

98867778
Listing Details
| Price: | $319,900 |
|---|---|
| Address: | 314 Hailee Ave |
| City: | Twin Falls |
| State: | Idaho |
| Zip Code: | 83301 |
| Subdivision: | High Plains Estates |
| MLS: | 98867778 |
| Year Built: | 2006 |
| Square Feet: | 1,176 |
| Acres: | 0.160 |
| Lot Square Feet: | 0.160 acres |
| Bedrooms: | 3 |
| Bathrooms: | 2 |
| aboveGradeFinishedArea: | 1176 |
|---|---|
| aboveGradeFinishedAreaSource: | Public Records |
| aboveGradeFinishedAreaUnits: | Square Feet |
| appliances: | Gas Water Heater, Tank Water Heater, Dishwasher, Disposal, Microwave, Oven/Range Freestanding |
| attachedGarageYN: | yes |
| belowGradeFinishedAreaSource: | Public Records |
| belowGradeFinishedAreaUnits: | Square Feet |
| carportYN: | no |
| constructionMaterials: | Frame |
| cooling: | Central Air |
| coolingYN: | yes |
| country: | US |
| coveredSpaces: | 2 |
| currentUse: | Single Family |
| directions: | From Washington St, W on Park Ave, S on Picabo, E on Hailee. |
| documentsAvailable: | Property Disclosure |
| elementarySchool: | Oregon Trail |
| elementarySchoolDistrict: | Twin Falls School District #411 |
| fencing: | Full, Wood |
| fireplaceYN: | no |
| garageSpaces: | 2 |
| garageYN: | yes |
| heatingYN: | yes |
| highSchool: | Canyon Ridge |
| highSchoolDistrict: | Twin Falls School District #411 |
| interiorFeatures: | Bath-Master, Breakfast Bar, Pantry |
| landLeaseYN: | no |
| levels: | One |
| listingTerms: | Cash, Conventional, FHA, Private Financing Available, VA Loan |
| listingVisibilityType: | MLS Listing |
| livingArea: | 1176 |
| livingAreaSource: | Public Records |
| livingAreaUnits: | Square Feet |
| lo1officeType: | Real Estate Office |
| lotFeatures: | Standard Lot 6000-9999 SF, Garden, Auto Sprinkler System, Full Sprinkler System |
| lotSizeArea: | 0.16 |
| lotSizeSquareFeet: | 6969.6 |
| lotSizeUnits: | Acres |
| mainLevelBathrooms: | 2 |
| mainLevelBedrooms: | 3 |
| middleOrJuniorSchool: | South Hills |
| middleOrJuniorSchoolDistrict: | Twin Falls School District #411 |
| mlsAreaMajor: | Twin Falls - 2015 |
| mlsStatus: | New |
| ownership: | Fee Simple,Fractional Ownership: No |
| parkingFeatures: | Attached |
| parkingTotal: | 2 |
| publicRemarks: | Squeaky clean and super cute, this well maintained, single level home has a flowing great room design with split bedroom floorplan. Character abounds with custom wall treatments and lighting fixtures, Luxury plank flooring and a crisp, contemporary kitchen. The kitchen features a breakfast bar, generous cabinetry, Whirlpool appliances and a pantry. Enjoy the master suite with full bath and an oversized closet. The fully fenced yard offers privacy. complete with a covered patio and garden space. Home is conveniently located near schools, shopping and just 4 minutes drive to Downtown. |
| roadSurfaceType: | Paved |
| roof: | Architectural Style |
| roomBedroom2Level: | Main |
| roomBedroom3Level: | Main |
| roomKitchenLevel: | Main |
| roomMasterBedroomLevel: | Main |
| taxAnnualAmount: | 3108 |
| taxExemptions: | Home Owner Exempt |
| taxLegalDescription: | Twin Falls High Plains Estates Phase 2 Lot 3 Block 3 (21-10-17 Sw), Twin Falls, Twin Falls County, Idaho. |
| taxYear: | 2022 |
| utilities: | Sewer Connected |
Photos



























