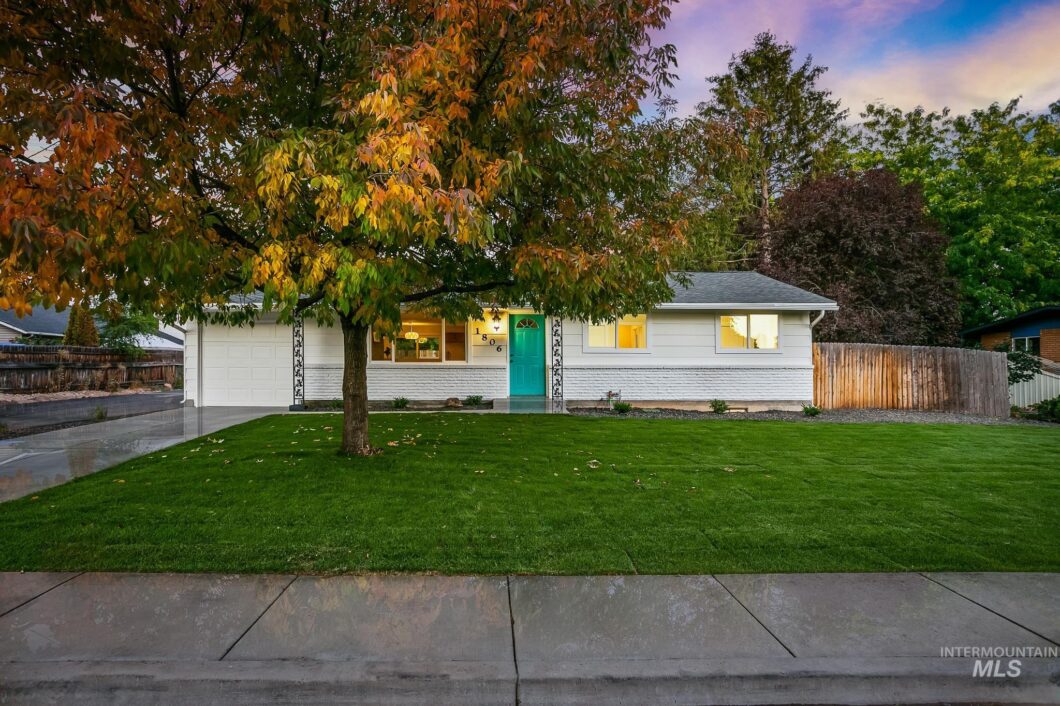1806 S Eagleson Rd
Scroll

98862219
Listing Details
| Price: | $577,700 |
|---|---|
| Address: | 1806 S Eagleson Rd |
| City: | Boise |
| State: | Idaho |
| Zip Code: | 83705 |
| Subdivision: | Country Club Boise |
| MLS: | 98862219 |
| Year Built: | 1963 |
| Square Feet: | 2,106 |
| Acres: | 0.190 |
| Lot Square Feet: | 0.190 acres |
| Bedrooms: | 6 |
| Bathrooms: | 2 |
| roof: | Architectural Style |
|---|---|
| levels: | Single with Below Grade |
| cooling: | Central Air |
| country: | US |
| fencing: | Full, Wood |
| taxYear: | 2022 |
| basement: | Walk-Out Access |
| flooring: | Hardwood, Tile |
| garageYN: | yes |
| carportYN: | no |
| coolingYN: | yes |
| heatingYN: | yes |
| mlsStatus: | Sold |
| ownership: | Fee Simple,Fractional Ownership: No |
| utilities: | Sewer Connected |
| appliances: | Gas Water Heater, Tank Water Heater, Dishwasher, Disposal, Microwave, Oven/Range Freestanding, Washer, Dryer |
| currentUse: | Single Family |
| directions: | From Curtis, E on Overland, S on Eagleson |
| highSchool: | Borah |
| livingArea: | 2106 |
| fireplaceYN: | yes |
| landLeaseYN: | no |
| lotFeatures: | Standard Lot 6000-9999 SF, Garden, Auto Sprinkler System, Full Sprinkler System |
| lotSizeArea: | 0.19 |
| garageSpaces: | 1 |
| listingTerms: | Cash, Conventional, FHA, Private Financing Available, VA Loan |
| lotSizeUnits: | Acres |
| mlsAreaMajor: | Boise Bench - 0400 |
| parkingTotal: | 1 |
| coveredSpaces: | 1 |
| lo1officeType: | Real Estate Office |
| publicRemarks: | Iconic Bench rancher home has been delightfully updated, uniquely designed for a multi-generational lifestyle, with a mother-in-law quarters downstairs. The main level features large windows & abundant natural light, original hardwood flooring throughout the entire level, charming built-in cupboards, generous bedrooms, updated stainless steel appliances, & fresh paint inside & out. The open floorplan features a charming midcentury inspired brick fireplace with wood stove insert, opening to the oversized kitchen w/built-in desk nook. A new slider door opens to the patio overlooking a large yard w/mature trees, freshly landscaped with new fencing & sprinkler system. Lower level has 2 bedrooms w/new egress windows, plus 3rd flex room w/closet, bubble tilework, & even a 2nd cozy stone fireplace w/built-in cabinetry. Tucked away on a quiet street minutes to shopping, restaurants, & downtown. |
| fireplacesTotal: | 2 |
| livingAreaUnits: | Square Feet |
| otherStructures: | Sep. Detached w/Kitchen, Separate Living Quarters |
| parkingFeatures: | Attached |
| roadSurfaceType: | Paved |
| taxAnnualAmount: | 3423.06 |
| attachedGarageYN: | yes |
| elementarySchool: | Hillcrest |
| interiorFeatures: | Two Kitchens |
| livingAreaSource: | Public Records |
| roomKitchenLevel: | Main |
| fireplaceFeatures: | Two, Insert |
| lotSizeSquareFeet: | 8276.4 |
| mainLevelBedrooms: | 3 |
| roomBedroom2Level: | Main |
| roomBedroom3Level: | Main |
| roomBedroom4Level: | Lower |
| roomBedroom5Level: | Lower |
| documentsAvailable: | Property Disclosure, Lead Based Paint Discl |
| highSchoolDistrict: | Boise School District #1 |
| mainLevelBathrooms: | 1 |
| roomDiningRoomLevel: | Main |
| roomFamilyRoomLevel: | Lower |
| roomLivingRoomLevel: | Main |
| taxLegalDescription: | see Exhibit A uploaded to docs tab |
| middleOrJuniorSchool: | South (Boise) |
| purchaseContractDate: | 2022-11-28T00:00:00+00:00 |
| constructionMaterials: | Brick, Frame |
| listingVisibilityType: | MLS Listing |
| aboveGradeFinishedArea: | 1053 |
| belowGradeFinishedArea: | 1053 |
| roomMasterBedroomLevel: | Main |
| elementarySchoolDistrict: | Boise School District #1 |
| aboveGradeFinishedAreaUnits: | Square Feet |
| belowGradeFinishedAreaUnits: | Square Feet |
| aboveGradeFinishedAreaSource: | Public Records |
| belowGradeFinishedAreaSource: | Public Records |
| middleOrJuniorSchoolDistrict: | Boise School District #1 |
| re1NumBathroomsBelowGradeBc4SoldLeasedPriceRateRi3U4NumBaths: | 1 |
| fr5AcresCultivatableBc4AgeRe1AgeRn6AgeVl2FoundationRequiredRi3YearBuilt: | 51 - 80 Years |
Photos












































