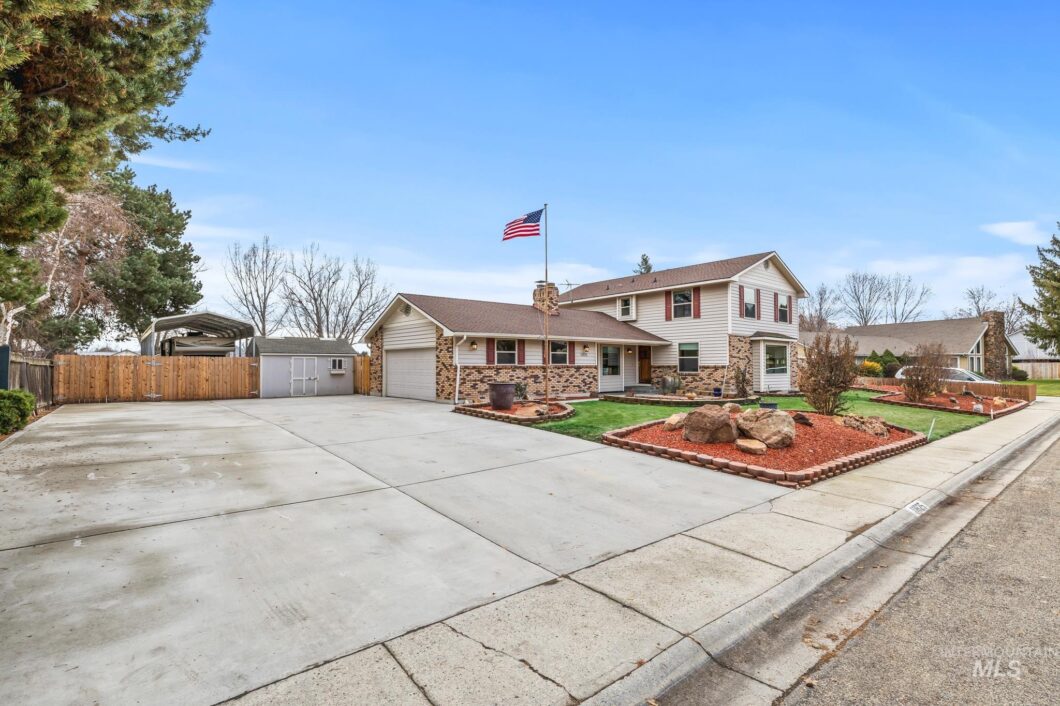11625 W Gunsmoke St
Scroll

98896571
Listing Details
| Price: | $575,000 |
|---|---|
| Address: | 11625 W Gunsmoke St |
| City: | Boise |
| State: | Idaho |
| Zip Code: | 83713 |
| Subdivision: | Park Estates |
| MLS: | 98896571 |
| Year Built: | 1981 |
| Square Feet: | 3,320 |
| Acres: | 0.484 |
| Lot Square Feet: | 0.484 acres |
| Bedrooms: | 5 |
| Bathrooms: | 4 |
| aboveGradeFinishedArea: | 2320 |
|---|---|
| aboveGradeFinishedAreaSource: | Public Records |
| aboveGradeFinishedAreaUnits: | Square Feet |
| appliances: | Gas Water Heater, Tank Water Heater, Dishwasher, Disposal, Double Oven, Microwave, Oven/Range Freestanding, Refrigerator, Washer, Dryer, Water Softener Owned, Gas Range |
| associationFee: | 10 |
| associationFeeFrequency: | Annually |
| associationYN: | yes |
| attachedGarageYN: | yes |
| bc4AmoritizedOverYearsFr5AnnualPowerCostRe1NumBathsRn6NumBathsRi3U1NumBaths: | 3.5 |
| belowGradeFinishedArea: | 1000 |
| belowGradeFinishedAreaSource: | Public Records |
| belowGradeFinishedAreaUnits: | Square Feet |
| carportYN: | yes |
| constructionMaterials: | Brick, Frame |
| cooling: | Central Air |
| coolingYN: | yes |
| country: | US |
| coveredSpaces: | 2 |
| currentUse: | Single Family |
| directions: | From Ustick, N on Bryson, W on Gunsmoke. |
| documentsAvailable: | Property Disclosure |
| electric: | 220 Volts |
| elementarySchool: | Frontier |
| elementarySchoolDistrict: | Boise School District #1 |
| fencing: | Full, Wood |
| fireplaceFeatures: | One, Gas |
| fireplaceYN: | yes |
| fireplacesTotal: | 1 |
| flooring: | Hardwood, Tile |
| fr5AssociationFeesPriceRe1AssociationFeesPriceVl2AssociationFeesPriceRi3U6NumBaths: | 10 |
| garageSpaces: | 2 |
| garageYN: | yes |
| heatingYN: | yes |
| highSchool: | Centennial |
| highSchoolDistrict: | Boise School District #1 |
| interiorFeatures: | Bath-Master, Den/Office, Formal Dining, Family Room, Rec/Bonus, Dual Vanities, Central Vacuum Plumbed, Walk-In Closet(s), Pantry, Kitchen Island |
| landLeaseYN: | no |
| levels: | Two Story w/ Below Grade |
| listingTerms: | Cash, Conventional, FHA, Private Financing Available, VA Loan |
| listingVisibilityType: | MLS Listing |
| livingArea: | 3320 |
| livingAreaSource: | Public Records |
| livingAreaUnits: | Square Feet |
| lo1officeType: | Real Estate Office |
| lotFeatures: | 10000 SF - .49 AC, Garden, R.V. Parking, Auto Sprinkler System, Full Sprinkler System |
| lotSizeArea: | 0.484 |
| lotSizeSquareFeet: | 21083.04 |
| lotSizeUnits: | Acres |
| mainLevelBathrooms: | 0.5 |
| middleOrJuniorSchool: | Lowell Scott Middle |
| middleOrJuniorSchoolDistrict: | Boise School District #1 |
| mlsAreaMajor: | Boise West - 0600 |
| mlsStatus: | Pending |
| otherStructures: | Storage Shed |
| ownership: | Fee Simple,Fractional Ownership: No |
| parkingFeatures: | Attached, Carport, RV Access/Parking |
| parkingTotal: | 2 |
| publicRemarks: | Rare find in a desirable, central neighborhood on nearly 1/2 an acre with endless space, inside & out. Expansive driveway, covered RV parking & oversized parking pad for boat storage & all your Idaho toys, there is even a playhouse & basketball court off one of the 3 workshops. This immaculate home has been lovingly cared for with expensive updates completed, including vinyl windows and all appliances included. Flexibility abounds with 3 living spaces, a formal living room, a cozy family room with a brick fireplace, plus a bonus room in the basement. Both a formal & informal dining room allow for large gatherings & abundant elbow room. The large primary suite offers an walk-in closet and ensuite bath with a soaker tub, walk-in shower & dual vanities. Three guest bedrooms are bright and cheery, on the same level, plus a 5th bedroom in the lower level off the bonus room, perfect for privacy & all lifestyles. Spacious yard with flower beds, mature landscaping, & plenty of privacy. |
| purchaseContractDate: | 2023-12-16T00:00:00+00:00 |
| re1NumBathroomsBelowGradeBc4SoldLeasedPriceRateRi3U4NumBaths: | 1 |
| roadSurfaceType: | Paved |
| roof: | Architectural Style |
| roomBedroom2Level: | Upper |
| roomBedroom3Level: | Upper |
| roomBedroom4Level: | Upper |
| roomBedroom5Level: | Lower |
| roomDiningRoomLevel: | Main |
| roomFamilyRoomLevel: | Main |
| roomKitchenLevel: | Main |
| roomLivingRoomLevel: | Main |
| roomMasterBedroomLevel: | Upper |
| taxAnnualAmount: | 3653.08 |
| taxExemptions: | Home Owner Exempt |
| taxLegalDescription: | Lot 6 Blk 2 Parks Estates Sub #8939401 |
| taxYear: | 2022 |
| utilities: | Sewer Connected, Electricity Connected |
Photos












































