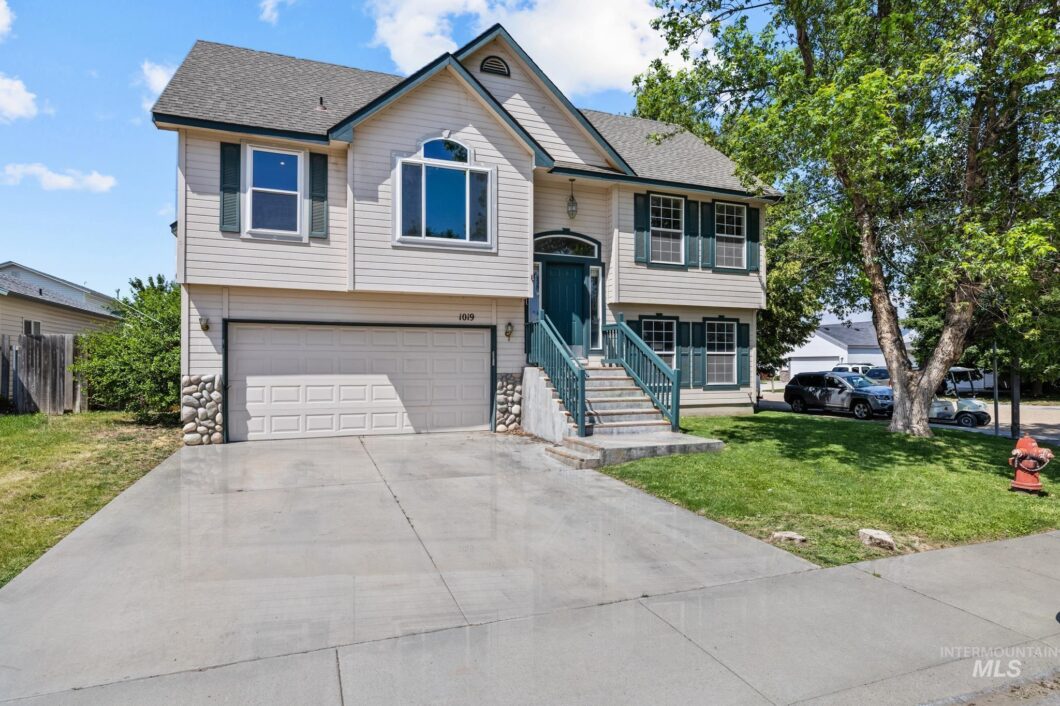1019 Gold Creek Dr
Scroll

98880851
Listing Details
| Price: | $335,000 |
|---|---|
| Address: | 1019 Gold Creek Dr |
| City: | Caldwell |
| State: | Idaho |
| Zip Code: | 83607 |
| Subdivision: | Silverbow Sub |
| MLS: | 98880851 |
| Year Built: | 1997 |
| Square Feet: | 1,423 |
| Acres: | 0.120 |
| Lot Square Feet: | 0.120 acres |
| Bedrooms: | 3 |
| Bathrooms: | 3 |
| aboveGradeFinishedArea: | 1423 |
|---|---|
| aboveGradeFinishedAreaSource: | Public Records |
| aboveGradeFinishedAreaUnits: | Square Feet |
| appliances: | Gas Water Heater, Tank Water Heater, Dishwasher, Disposal, Oven/Range Freestanding |
| associationFee: | 82.79 |
| associationFeeFrequency: | Semi-Annually |
| associationYN: | yes |
| attachedGarageYN: | yes |
| belowGradeFinishedAreaSource: | Public Records |
| belowGradeFinishedAreaUnits: | Square Feet |
| carportYN: | no |
| constructionMaterials: | Frame |
| cooling: | Central Air |
| coolingYN: | yes |
| country: | US |
| coveredSpaces: | 2 |
| currentUse: | Single Family |
| directions: | From Ustick, S on Montana, S on Obsidian, W on Gold Creek. |
| documentsAvailable: | CC&Rs, Property Disclosure |
| elementarySchool: | Lewis & Clark (Caldwell) |
| elementarySchoolDistrict: | Caldwell School District #132 |
| fireplaceFeatures: | One, Gas |
| fireplaceYN: | yes |
| fireplacesTotal: | 1 |
| fr5AssociationFeesPriceRe1AssociationFeesPriceVl2AssociationFeesPriceRi3U6NumBaths: | 82.79 |
| garageSpaces: | 2 |
| garageYN: | yes |
| heatingYN: | yes |
| highSchool: | Caldwell |
| highSchoolDistrict: | Caldwell School District #132 |
| interiorFeatures: | Bath-Master, Bed-Master Main Level, Rec/Bonus, Dual Vanities, Walk-In Closet(s), Breakfast Bar |
| landLeaseYN: | no |
| levels: | Split Entry |
| listingTerms: | Cash, Conventional, FHA, Private Financing Available, VA Loan |
| listingVisibilityType: | MLS Listing |
| livingArea: | 1423 |
| livingAreaSource: | Public Records |
| livingAreaUnits: | Square Feet |
| lo1officeType: | Real Estate Office |
| lotFeatures: | Sm Lot 5999 SF, Garden, Irrigation Available, Corner Lot, Full Sprinkler System, Pressurized Irrigation Sprinkler System |
| lotSizeArea: | 0.12 |
| lotSizeSquareFeet: | 5227.2 |
| lotSizeUnits: | Acres |
| mainLevelBathrooms: | 2 |
| mainLevelBedrooms: | 2 |
| middleOrJuniorSchool: | Syringa Middle |
| middleOrJuniorSchoolDistrict: | Caldwell School District #132 |
| mlsAreaMajor: | Caldwell SW - 1280 |
| mlsStatus: | Pending |
| ownership: | Fee Simple |
| parkingFeatures: | Attached |
| parkingTotal: | 2 |
| publicRemarks: | This home features a great room with a cozy gas fireplace, vaulted ceilings and slider that opens to a large deck overlooking the backyard. Kitchen has been freshly painted and boasts stainless steel appliances, a breakfast bar and a generous dining area. The main level primary suite features an ensuite bathroom with dual vanities and walk-in closet with built-in shelving system. The flexible bonus room has an ensuite bathroom and could function as a 4th bedroom or a rec room. Located in a quiet subdivision within walking distance of schools and neighborhood parks, this home is situated on a large corner lot with mature trees and a fully fenced yard. Sprinklers are hooked to pressurized irrigation providing inexpensive landscape water. |
| purchaseContractDate: | 2023-06-16T00:00:00+00:00 |
| re1NumBathroomsBelowGradeBc4SoldLeasedPriceRateRi3U4NumBaths: | 1 |
| roadSurfaceType: | Paved |
| roof: | Architectural Style |
| roomBedroom2Level: | Main |
| roomBedroom3Level: | Lower |
| roomMasterBedroomLevel: | Main |
| taxAnnualAmount: | 2528.39 |
| taxLegalDescription: | 03-3N-3W SW SILVERBOW EST PH#1 LT 18 BLK 7, Caldwell, Canyon County, Idaho. |
| taxYear: | 2022 |
| utilities: | Sewer Connected |
Photos




























