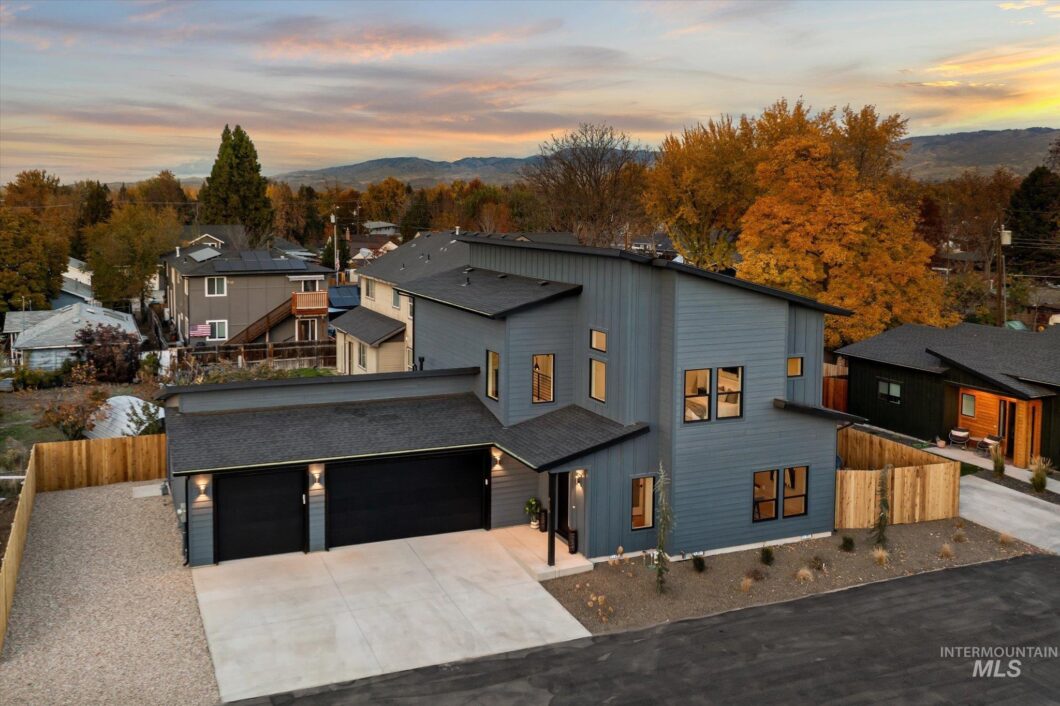916 S Roosevelt St
Scroll

98966658
Listing Details
| Price: | $725,000 |
|---|---|
| Address: | 916 S Roosevelt St |
| City: | Boise |
| State: | Idaho |
| Zip Code: | 83705 |
| Subdivision: | State Sub |
| MLS: | 98966658 |
| Year Built: | 2025 |
| Square Feet: | 1,942 |
| Acres: | 0.153 |
| Lot Square Feet: | 0.153 acres |
| Bedrooms: | 4 |
| Bathrooms: | 3 |
| roof: | Architectural Style |
|---|---|
| vtURL: | &initialViewType=pano&utm_source=dashboard |
| levels: | Two |
| cooling: | Central Air |
| country: | US |
| fencing: | Full, Wood |
| heating: | Forced Air, Natural Gas |
| taxYear: | 2024 |
| flooring: | Tile, Engineered Wood Floors |
| garageYN: | yes |
| carportYN: | no |
| coolingYN: | yes |
| heatingYN: | yes |
| mlsStatus: | Pending |
| ownership: | Fee Simple,Fractional Ownership: No |
| utilities: | Sewer Connected |
| appliances: | Gas Water Heater, Tank Water Heater, Dishwasher, Disposal, Oven/Range Built-In, Gas Range |
| currentUse: | Single Family |
| directions: | From Rose Hill, S on Roosevelt, E on private driveway behind front house. |
| highSchool: | Borah |
| livingArea: | 1942 |
| builderName: | Kouba Homes |
| coordinates: | -116.233237, 43.595697 |
| fireplaceYN: | no |
| landLeaseYN: | no |
| lotFeatures: | Standard Lot 6000-9999 SF, Garden, R.V. Parking, Auto Sprinkler System, Full Sprinkler System |
| lotSizeArea: | 0.153 |
| waterSource: | City Service |
| daysOnMarket: | 2 |
| garageSpaces: | 3 |
| la1agentType: | Realtor |
| listAgentKey: | 0b8eaeea12f50b1a4058636fc93b3e1c |
| listingTerms: | Cash, Conventional, FHA, Private Financing Available, VA Loan |
| lotSizeUnits: | Acres |
| mlsAreaMajor: | Boise Bench - 0400 |
| otherParking: | Garage: 26x30 |
| parcelNumber: | R8112005636 |
| parkingTotal: | 3 |
| coveredSpaces: | 3 |
| listOfficeKey: | e31c9bcd802bbd86f1bff0bdd7be9db6 |
| lo1officeType: | Real Estate Office |
| publicRemarks: | Tucked back and off of the street, this gorgeous new construction home offers privacy & a quiet location in the heart of Boise's thriving hot spot on the Depot Bench. Uniquely offering RV parking & no HOA, with all the versatility of a modern layout, with guest bedroom & full bath on the main level situated off the great room, +3 (yes THREE) car garage. Built with heart, skill, & an eye for the little things that matter, the elevated finishes and warm hues shine from engineered hardwoods throughout the main level to the top of the line custom iron stair rail crafted by a local artisan. Every detail feels curated, with cutting-edge tilework & Restoration Hardware inspired fixtures. The sprawling kitchen offers top shelf granite, handcrafted Euro cabinetry, walk-in pantry, high end appliances & gas cooktop, & an entertainer's island overlooking the fully fenced, landscaped yard & patio. A spacious primary suite offers walk-in closet & oversized shower with signature soaring ceilings & oversized accent windows. This vibrant neighborhood is brimming with hip restaurants, parks, excellent schools, & boutiques, all within walking distance, plus the greenbelt & downtown are a 5 minute drive away. Built by Kouba Homes, an exclusively custom builder known for quality & innovation, crafting one-of-a-kind homes for over 20 years in the Treasure Valley. |
| livingAreaUnits: | Square Feet |
| lo1mainOfficeId: | 470 |
| parkingFeatures: | Attached, Electric Vehicle Charging Station(s), RV Access/Parking |
| roadSurfaceType: | Paved |
| attachedGarageYN: | yes |
| elementarySchool: | Monroe |
| interiorFeatures: | Bath-Master, Den/Office, Great Room, Double Vanity, Walk-In Closet(s), Walk In Shower, Pantry, Kitchen Island, Granite Counters |
| livingAreaSource: | Plans |
| roadFrontageType: | Easement |
| roomKitchenLevel: | Main |
| listAgentLastName: | Smith |
| listingKeyNumeric: | 98966658 |
| lotSizeSquareFeet: | 6664.68 |
| mainLevelBedrooms: | 1 |
| newConstructionYN: | yes |
| roomBedroom2Level: | Main |
| roomBedroom3Level: | Upper |
| roomBedroom4Level: | Upper |
| statusCategoryMls: | Pending |
| documentsAvailable: | Easement, Survey/Plat, Property Disclosure, Lengthy Legal Description |
| highSchoolDistrict: | Boise School District #1 |
| idxParticipationYN: | yes |
| listAgentFirstName: | Sheila |
| mainLevelBathrooms: | 1 |
| listAgentKeyNumeric: | 9779 |
| listAgentMiddleName: | A |
| listingContractDate: | 2025-11-05T00:00:00+00:00 |
| lo1officeIdentifier: | 470 |
| originatingSystemId: | imls2 |
| streetNumberNumeric: | 916 |
| taxLegalDescription: | See Exhibit "A" |
| listOfficeKeyNumeric: | 470 |
| middleOrJuniorSchool: | South (Boise) |
| originatingSystemKey: | imls2 |
| purchaseContractDate: | 2025-11-07T00:00:00+00:00 |
| constructionMaterials: | Frame |
| listAgentStateLicense: | SP33327 |
| listingVisibilityType: | MLS Listing |
| modificationTimestamp: | 2025-11-10T16:17:19+00:00 |
| originatingSystemName: | IMLS 2 |
| aboveGradeFinishedArea: | 1942 |
| roomMasterBedroomLevel: | Upper |
| la1agentPhone1Countryid: | United States (+1) |
| la1agentPhone2Countryid: | United States (+1) |
| la1agentPhone4Countryid: | United States (+1) |
| la1agentPhone5Countryid: | United States (+1) |
| contractStatusChangeDate: | 2025-11-08T00:00:00+00:00 |
| elementarySchoolDistrict: | Boise School District #1 |
| internetConsumerCommentYN: | yes |
| aboveGradeFinishedAreaUnits: | Square Feet |
| belowGradeFinishedAreaUnits: | Square Feet |
| aboveGradeFinishedAreaSource: | Plans |
| belowGradeFinishedAreaSource: | Plans |
| middleOrJuniorSchoolDistrict: | Boise School District #1 |
| internetAutomatedValuationDisplayYN: | yes |
| bc4AmoritizedOverYearsFr5AnnualPowerCostRe1NumBathsRn6NumBat: | 3 |
| bc4AnnualDebtServicePriceRe1NumBathroomsUpperLevelFr5NumBath: | 2 |
| fr5AcresCultivatableBc4AgeRe1AgeRn6AgeVl2FoundationRequiredR: | New-Never Occupied |
| fr5AnnualWaterCostRe1NumBathroomsMainLevelBc4DueInYearsRi3U2: | 1 |
Photos

















































