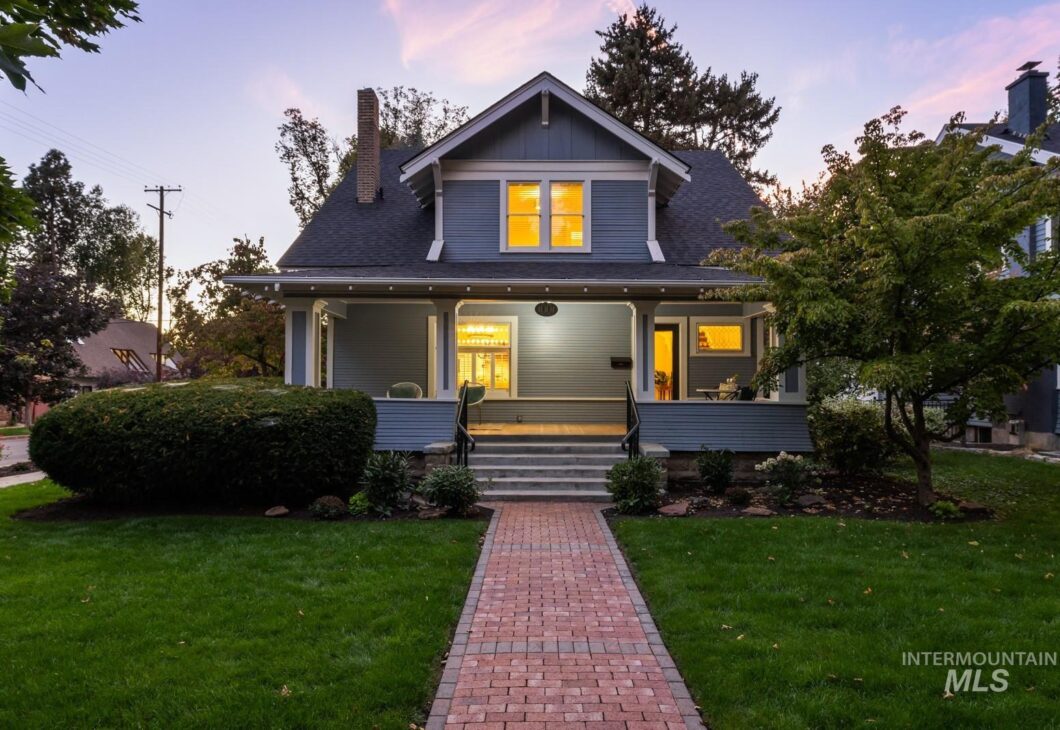1001 N 18th St
Scroll

98925671
Listing Details
| Price: | $1,430,000 |
|---|---|
| Address: | 1001 N 18th St |
| City: | Boise |
| State: | Idaho |
| Zip Code: | 83702 |
| Subdivision: | Highland Park A |
| MLS: | 98925671 |
| Year Built: | 1912 |
| Square Feet: | 3,870 |
| Acres: | 0.15 |
| Lot Square Feet: | 0.15 acres |
| Bedrooms: | 5 |
| Bathrooms: | 5 |
| roof: | Architectural Style |
|---|---|
| levels: | Two Story w/ Below Grade |
| cooling: | Central Air |
| country: | US |
| fencing: | Full, Wood |
| taxYear: | 2023 |
| basement: | Walk-Out Access |
| flooring: | Hardwood, Tile |
| garageYN: | yes |
| carportYN: | no |
| coolingYN: | yes |
| heatingYN: | yes |
| mlsStatus: | Pending |
| ownership: | Fee Simple,Fractional Ownership: No |
| utilities: | Sewer Connected |
| appliances: | Tank Water Heater, Dishwasher, Disposal, Oven/Range Built-In, Refrigerator, Gas Range |
| currentUse: | Single Family |
| directions: | From Harrison, W on Sherman, N on 18th. |
| highSchool: | Boise |
| livingArea: | 3870 |
| fireplaceYN: | yes |
| landLeaseYN: | no |
| lotFeatures: | Standard Lot 6000-9999 SF, Garden, Corner Lot, Auto Sprinkler System, Drip Sprinkler System, Full Sprinkler System |
| lotSizeArea: | 0.15 |
| garageSpaces: | 1 |
| listingTerms: | Cash, Conventional, Private Financing Available, VA Loan |
| lotSizeUnits: | Acres |
| mlsAreaMajor: | Boise North - 0100 |
| parkingTotal: | 1 |
| coveredSpaces: | 1 |
| lo1officeType: | Real Estate Office |
| publicRemarks: | OPEN HOUSE Sat. 11/9 from 12-2pm. Craftsman style home on one of the North End's most sought after streets has undergone an extensive remodel, completed in the last 8 years including all new mechanics & roof, while still retaining much of the original charm. The sweeping porch welcomes you to this expansive home with glass paned doors, beveled transom windows, a brick fireplace, original millwork & hardwood floors. Wall of windows flood the home w/natural light & the fully renovated kitchen is a chef's dream, equipped with top of the line appliances including a Viking gas range, double ovens, commercial fridge, granite counters, copper sink, & under cabinet lighting. Featuring 2 primary suites w/ walk-in closets & ensuite baths, plus a basement suite w/exterior entrance & plumbing is accessible to create a kitchenette for full separate living quarters. Escape to the private yard w/multiple outdoor living areas including a deck & patio, enjoy the designer landscaping w/brick pathways & perennials. |
| taxExemptions: | Home Owner Exempt |
| fireplacesTotal: | 1 |
| livingAreaUnits: | Square Feet |
| parkingFeatures: | Detached, Alley Access |
| roadSurfaceType: | Paved |
| taxAnnualAmount: | 9002.04 |
| attachedGarageYN: | no |
| elementarySchool: | Washington (Boise) |
| interiorFeatures: | Bath-Master, Den/Office, Great Room, Rec/Bonus, Two Master Bedrooms, Dual Vanities, Walk-In Closet(s), Breakfast Bar, Kitchen Island, Granite Counters |
| livingAreaSource: | Public Records |
| roomKitchenLevel: | Main |
| fireplaceFeatures: | One |
| lotSizeSquareFeet: | 6534 |
| mainLevelBedrooms: | 1 |
| roomBedroom2Level: | Main |
| roomBedroom3Level: | Upper |
| roomBedroom4Level: | Upper |
| roomBedroom5Level: | Lower |
| documentsAvailable: | Property Disclosure, Lead Based Paint Discl |
| highSchoolDistrict: | Boise School District #1 |
| mainLevelBathrooms: | 1 |
| roomDiningRoomLevel: | Main |
| roomFamilyRoomLevel: | Lower |
| roomLivingRoomLevel: | Main |
| taxLegalDescription: | Lot 10 & S 20' Lot 9 Blk 14 Highland Park Add, Boise, Ada County, Idaho. |
| middleOrJuniorSchool: | North Jr |
| purchaseContractDate: | 2024-11-10T00:00:00+00:00 |
| constructionMaterials: | Frame |
| listingVisibilityType: | MLS Listing |
| aboveGradeFinishedArea: | 2580 |
| belowGradeFinishedArea: | 1290 |
| roomMasterBedroomLevel: | Upper |
| elementarySchoolDistrict: | Boise School District #1 |
| aboveGradeFinishedAreaUnits: | Square Feet |
| belowGradeFinishedAreaUnits: | Square Feet |
| aboveGradeFinishedAreaSource: | Public Records |
| belowGradeFinishedAreaSource: | Public Records |
| middleOrJuniorSchoolDistrict: | Boise School District #1 |
| bc4AmoritizedOverYearsFr5AnnualPowerCostRe1NumBathsRn6NumBat: | 5 |
| re1NumBathroomsBelowGradeBc4SoldLeasedPriceRateRi3U4NumBaths: | 1 |
Photos

















































