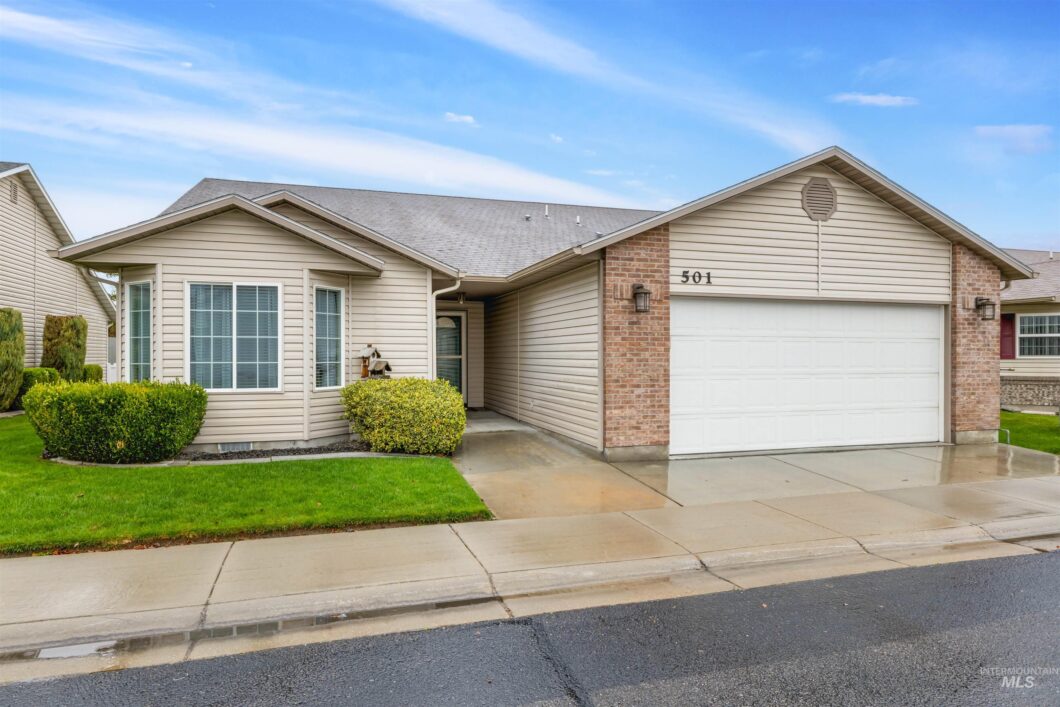501 W Cornwall Dr
Scroll

98894285
Listing Details
| Price: | $290,000 |
|---|---|
| Address: | 501 W Cornwall Dr |
| City: | Nampa |
| State: | Idaho |
| Zip Code: | 83651 |
| Subdivision: | Goldcrest Est |
| MLS: | 98894285 |
| Year Built: | 2001 |
| Square Feet: | 1,698 |
| Lot Square Feet: | 0 acres |
| Bedrooms: | 2 |
| Bathrooms: | 2 |
| roof: | Composition |
|---|---|
| spaYN: | no |
| levels: | One |
| cooling: | Central Air |
| country: | US |
| fencing: | Partial |
| heating: | Forced Air, Natural Gas |
| taxYear: | 2022 |
| garageYN: | yes |
| carportYN: | no |
| coolingYN: | yes |
| heatingYN: | yes |
| mlsStatus: | Sold |
| ownership: | Fee Simple,Fractional Ownership: No |
| utilities: | Sewer Connected |
| appliances: | Gas Water Heater, Tank Water Heater, Dishwasher, Disposal, Microwave, Oven/Range Freestanding, Refrigerator, Water Softener Owned |
| currentUse: | Single Family, Over 55 Community |
| directions: | From Caldwell Blvd, W on Orchard, N on Sterling, E on Cornwall. |
| highSchool: | Ridgevue |
| livingArea: | 1698 |
| coordinates: | -116.6, 43.591424 |
| fireplaceYN: | no |
| landLeaseYN: | yes |
| lotFeatures: | Auto Sprinkler System, Full Sprinkler System |
| spaFeatures: | Hot Tub/Spa |
| waterSource: | City Service |
| daysOnMarket: | 2 |
| garageSpaces: | 2 |
| la1agentType: | Realtor |
| listAgentKey: | 0b8eaeea12f50b1a4058636fc93b3e1c |
| listingTerms: | Cash, Conventional, FHA, Private Financing Available, VA Loan |
| lotSizeUnits: | Acres |
| mlsAreaMajor: | Nampa South (86) - 1260 |
| parcelNumber: | Q6720024300 |
| parkingTotal: | 2 |
| poolFeatures: | Community, In Ground, Pool |
| associationYN: | yes |
| buyerAgentKey: | 736cfdf225e85713b2ecd5435dd15082 |
| coveredSpaces: | 2 |
| listOfficeKey: | e31c9bcd802bbd86f1bff0bdd7be9db6 |
| lo1officeType: | Real Estate Office |
| poolPrivateYN: | no |
| publicRemarks: | Pristinely maintained home in one of Nampa's most desirable 55+ gated communities. The flowing layout with vaulted ceilings lives large with a split floorplan offering privacy and versatility. Generously sized rooms with a dedicated living room and dining plus a bonus room with glass-paned French doors off the dining, prefect for a secondary sitting room or home office. The kitchen features a skylight for abundant natural light, stainless appliances, breakfast bar, pantry and refrigerator included. The primary suite offers an ensuite bathroom with a walk-in shower, grab bars and walk-in closet. Windows abound for a cheerful and inviting atmosphere and French doors lead from the living room to a cozy covered porch and private yard. Home boasts tons of storage and closets plus a 2 car garage. Neighborhood amenities include tennis court, community center and pool. |
| associationFee: | 388.57 |
| buyerOfficeAor: | Boise Regional Realtors |
| buyerOfficeKey: | d9958bbdd5cbaa0cde64efe83c114bbf |
| landLeaseAmount: | 4662.84 |
| livingAreaUnits: | Square Feet |
| lo1mainOfficeId: | 470 |
| parkingFeatures: | Attached |
| roadSurfaceType: | Paved |
| so1mainOfficeId: | 608 |
| taxAnnualAmount: | 2407.29 |
| attachedGarageYN: | yes |
| elementarySchool: | East Canyon |
| interiorFeatures: | Bath-Master, Bed-Master Main Level, Great Room, Rec/Bonus, Walk-In Closet(s), Breakfast Bar, Pantry |
| livingAreaSource: | Public Records |
| roomKitchenLevel: | Main |
| listAgentLastName: | Smith |
| listingKeyNumeric: | 98894285 |
| mainLevelBedrooms: | 2 |
| roomBedroom2Level: | Main |
| seniorCommunityYN: | yes |
| statusCategoryMls: | Sold |
| buyerAgentLastName: | Edwards |
| documentsAvailable: | CC&Rs, Property Disclosure |
| highSchoolDistrict: | Vallivue School District #139 |
| idxParticipationYN: | yes |
| listAgentFirstName: | Sheila |
| mainLevelBathrooms: | 2 |
| sa1agentIdentifier: | 16334 |
| listAgentKeyNumeric: | 9779 |
| listAgentMiddleName: | A |
| listingContractDate: | 2023-11-07T00:00:00+00:00 |
| lo1officeIdentifier: | 470 |
| originatingSystemId: | imls2 |
| roomDiningRoomLevel: | Main |
| roomLivingRoomLevel: | Main |
| so1officeIdentifier: | 608 |
| streetNumberNumeric: | 501 |
| taxLegalDescription: | 17-3N-2W Se Goldcrest Est Pud 3 Lt 11 Blk 2, Nampa, Canyon County, Idaho. |
| buyerAgentKeyNumeric: | 16334 |
| buyerAgentMiddleName: | J |
| listOfficeKeyNumeric: | 470 |
| middleOrJuniorSchool: | Sage Valley |
| originatingSystemKey: | imls2 |
| purchaseContractDate: | 2023-11-09T00:00:00+00:00 |
| accessibilityFeatures: | Bathroom Bars |
| buyerOfficeKeyNumeric: | 608 |
| constructionMaterials: | Brick, Frame |
| listAgentStateLicense: | SP33327 |
| listingVisibilityType: | MLS Listing |
| modificationTimestamp: | 2023-12-07T20:58:19+00:00 |
| originatingSystemName: | IMLS 2 |
| patioAndPorchFeatures: | Covered Patio/Deck |
| aboveGradeFinishedArea: | 1698 |
| roomMasterBedroomLevel: | Main |
| associationFeeFrequency: | Monthly |
| buyerAgencyCompensation: | 3 |
| la1agentPhone1Countryid: | United States (+1) |
| la1agentPhone2Countryid: | United States (+1) |
| la1agentPhone3Countryid: | United States (+1) |
| la1agentPhone4Countryid: | United States (+1) |
| la1agentPhone5Countryid: | United States (+1) |
| sa1agentPhone1Countryid: | United States (+1) |
| sa1agentPhone2Countryid: | United States (+1) |
| sa1agentPhone3Countryid: | United States (+1) |
| sa1agentPhone4Countryid: | United States (+1) |
| sa1agentPhone5Countryid: | United States (+1) |
| contractStatusChangeDate: | 2023-12-07T00:00:00+00:00 |
| elementarySchoolDistrict: | Vallivue School District #139 |
| internetConsumerCommentYN: | yes |
| aboveGradeFinishedAreaUnits: | Square Feet |
| belowGradeFinishedAreaUnits: | Square Feet |
| aboveGradeFinishedAreaSource: | Public Records |
| belowGradeFinishedAreaSource: | Public Records |
| middleOrJuniorSchoolDistrict: | Vallivue School District #139 |
| internetAutomatedValuationDisplayYN: | yes |
| bc4AverageDailyRatePriceRe1LandLeaseAmtYearRi3U7NumBaths: | 4662.84 |
| fr5AnnualWaterCostRe1NumBathroomsMainLevelBc4DueInYearsRi3U2NumBaths: | 2 |
| fr5AcresCultivatableBc4AgeRe1AgeRn6AgeVl2FoundationRequiredRi3YearBuilt: | 21 - 30 Years |
| bc4AmoritizedOverYearsFr5AnnualPowerCostRe1NumBathsRn6NumBathsRi3U1NumBaths: | 2 |
| fr5AssociationFeesPriceRe1AssociationFeesPriceVl2AssociationFeesPriceRi3U6NumBaths: | 388.57 |
Photos


































